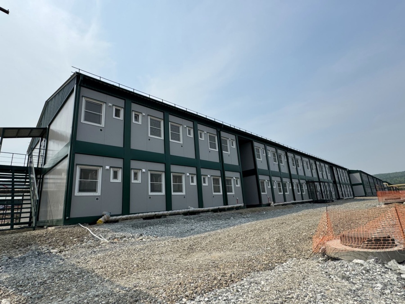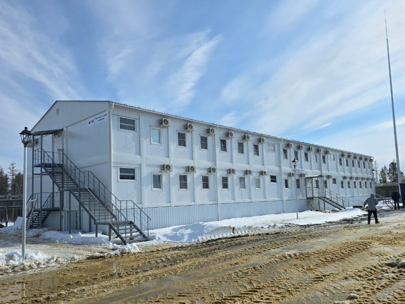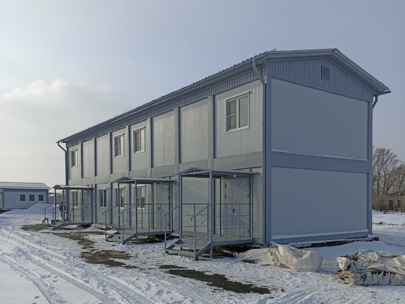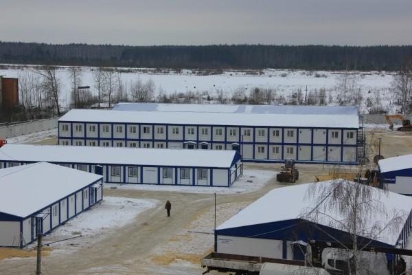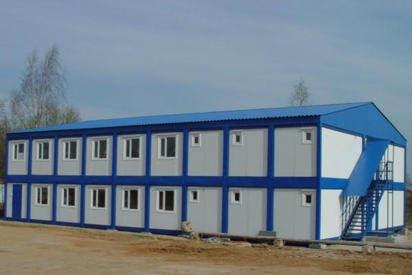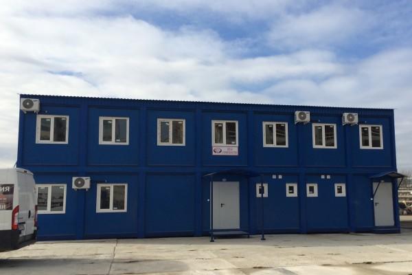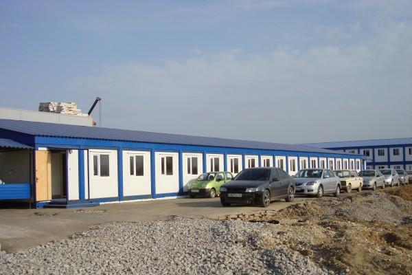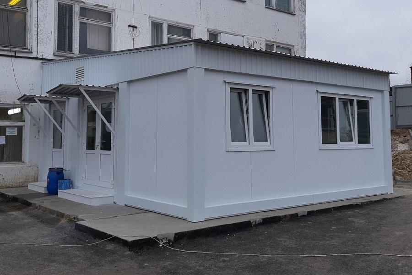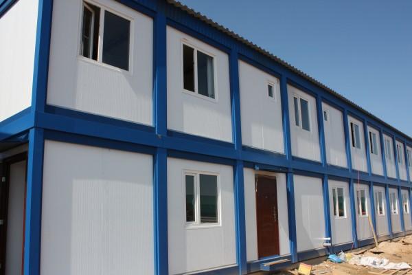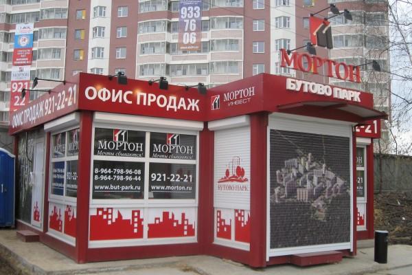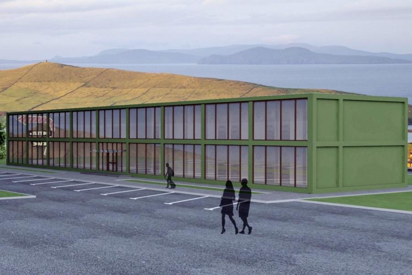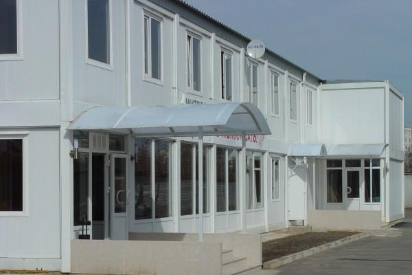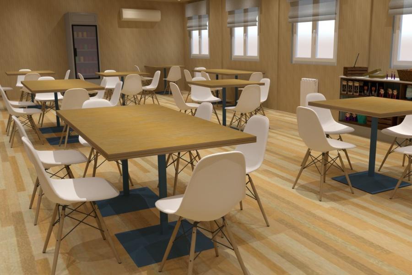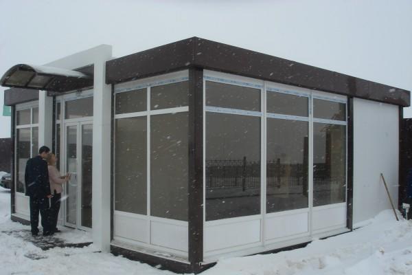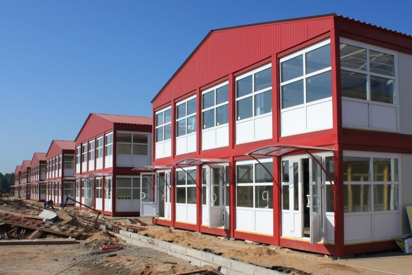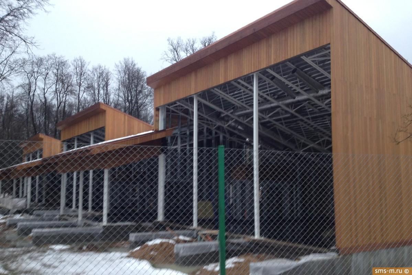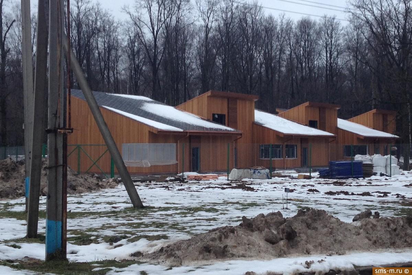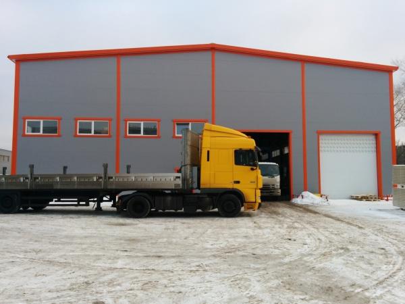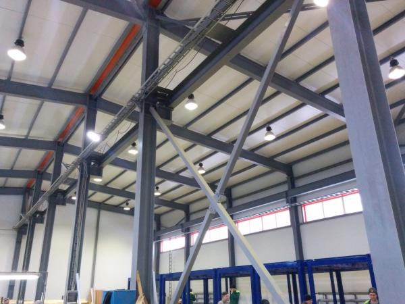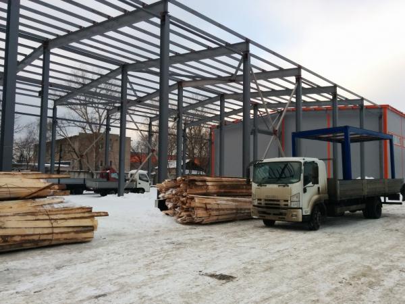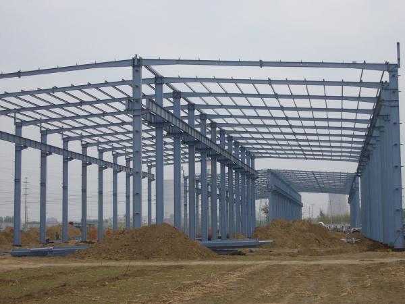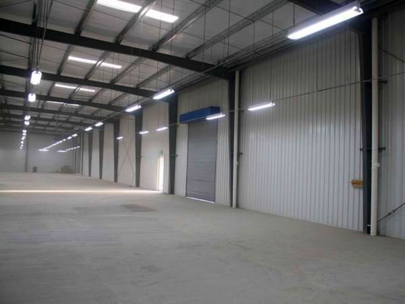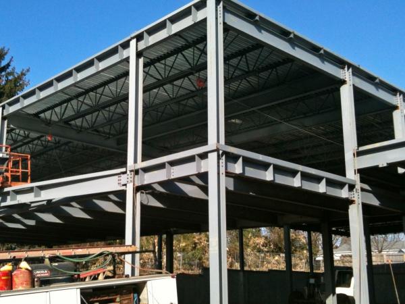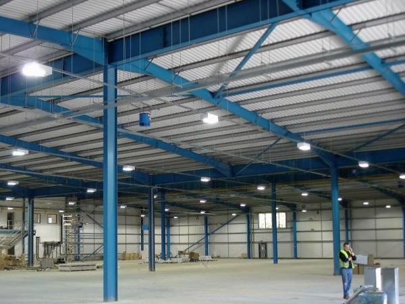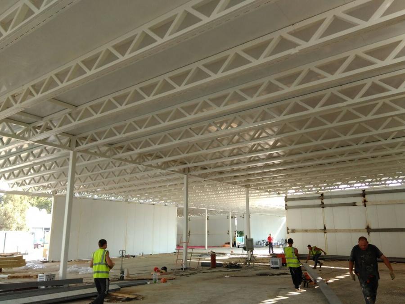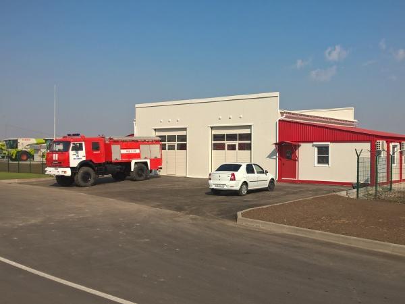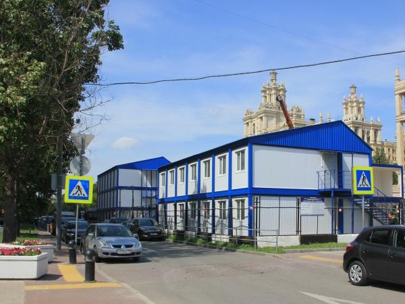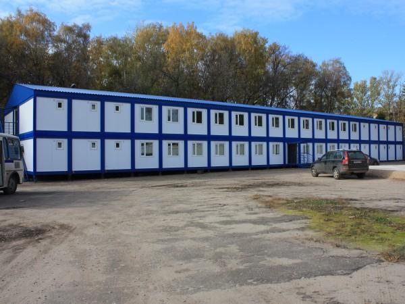Prefabricated buildings - is the main profile of the SMS-M company. In this direction we have been working for more than ten years and are able to solve the most complex problems of the client.
Our experts can offer two fundamentally different types of prefabricated buildings:
-
Modular buildings
The building consists of block-modules of standardized structural elements. Blocks have several standard sizes, convenient to mate with each other, have a flexible packaging and allow to erect buildings up to 3 floors. This is a perfect solution for construction of residential, administrative or commercial buildings, where the ceiling height must not exceed 2.5 meters. These are dormitories, canteens, construction site offices, offices, schools, and so on. To better understand what the modular building is, how it is assemblled, what the typical solutions are and other useful information on this subject - go to the appropriate page of our site.
-
Metal frame buildings
A solution based on the metal frame is best suitable for industrial applications and allows you to construct buildings with inner premises of large area, the ceiling height can significantly exceed 3 meters. Typical applications of this approach - angars, production halls, shopping centers, car washes, service stations, mini-farms, etc. Lets look at this type of buildings in more detail.
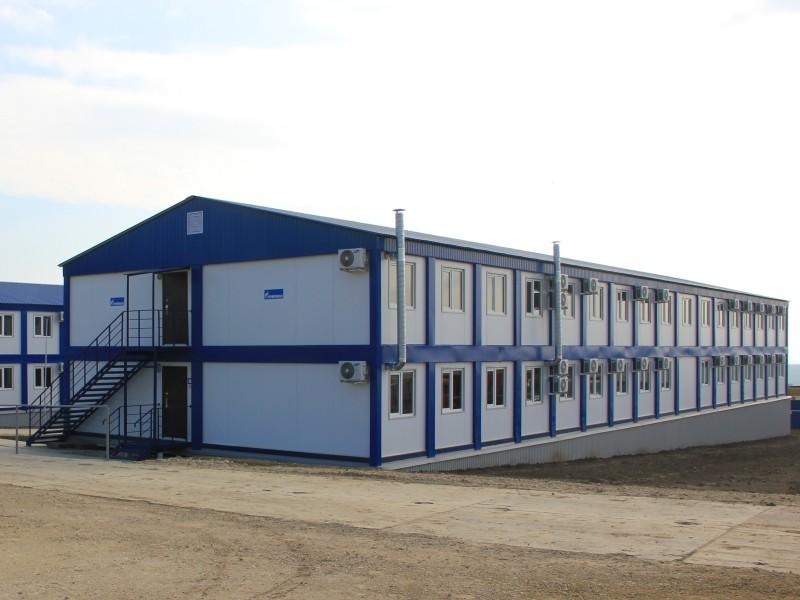
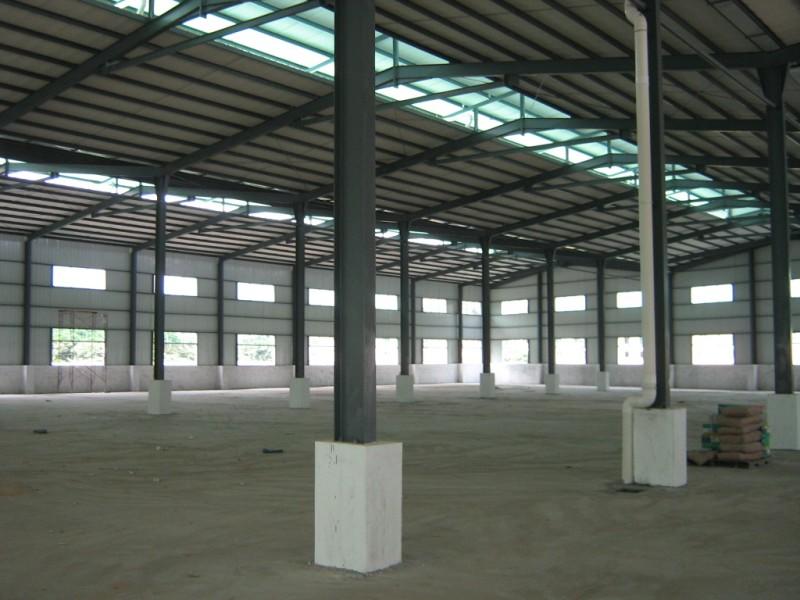
The advantages of prefabricated metal frame buildings
Low cost
Imagin you need a building of 24x60 meters with 6 meters ceiling height. The construction of such a facility by conventional technologies, for example, via monolithic development or the use of concrete blocks, would cost a lot of money and take a lot of time. Application of the metal structures for this purpose allows one to reduce both of these parameters. For example a metal frame of this size together with walls and roof sandwich panels can cost about 6-7 million rubles, which is a very affordable price for such a project.
High speed and ease of installation
It is possible to build a small shed or a workshop of about 1000m2 sup> for a couple of months. The building assembling is performed without welding, solely by means of bolted connections, that simplifies installation conditions. One does not need welding, meaning that absence of electricity at the construction site is not a problem at all.
Flexibility in selecting the appearance
Steel buildings look modern, stylish and allows the use of virtually any material for exterior or interior finishes. Thus, the exterior of the building can be finished with sandwich panels, or wood, or ventilated facades panels. Choice is vast and is limited only with the designer fantasy and the budget of the project.
Prefabricated buildings construction technologies
The base of any pre-fabricated building of hangar type is a metal frame, which consists of supporting pillars, trusses and horizontal connections between these elements. Typically, columns are made of I-beam or profile or a round pipe. Profiled tubes are also frequently used for roof trusses. Connections and fachwerk racks are also made of pipes or of C-beams. The columns, trusses and connections are welded in the factory and assembled on the site using bolting.
Next on the wall and roof panels are mounted to the metal frame suspended. If the building is not heated (the cheapest option), it is possible to cover it with trapezoidal sheet. If the installation of the heating system is considered, the insulation of walls and roof is required, and thus the use of sandwich panels is the optimal covering for this case. By varying the thickness of the panel, the designer provides the required insulation level in accordance with the outdoor climatic conditions.
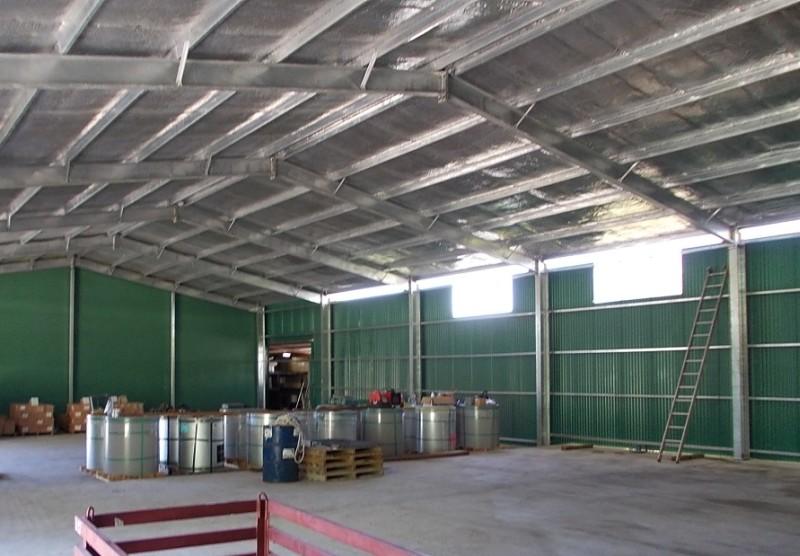
Trapezoidal sheet covering
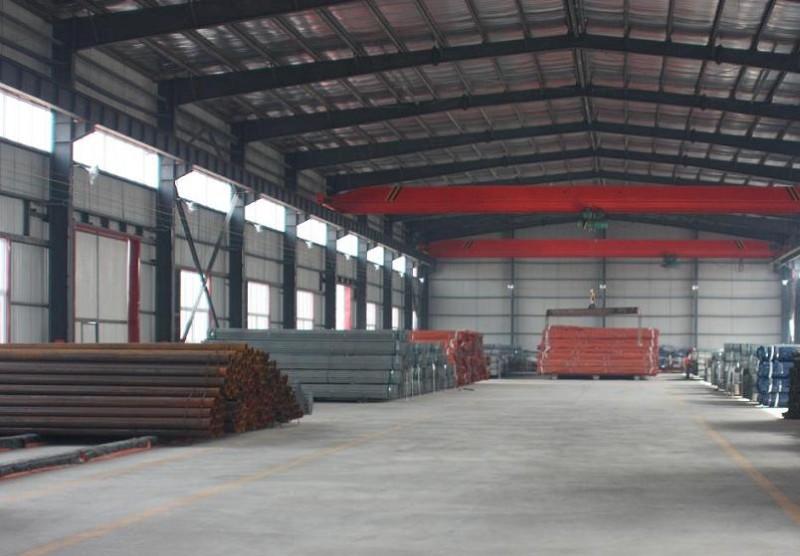
Sandwich panels covering
SMS-M prefabricated buildings
No matter what decision you eventually choose for your building: modular or on the basis of a welded metal frame, using the rich experience, gained over the year, our experts will help you to implement absolutely any of your project.
