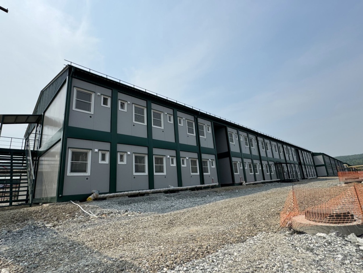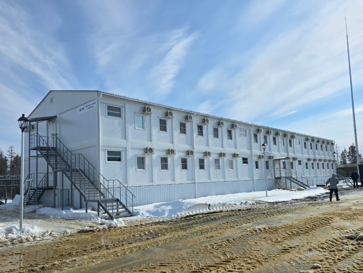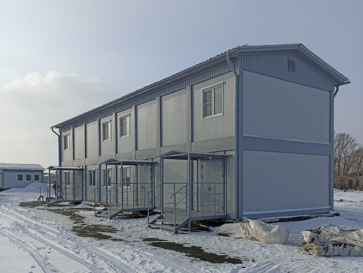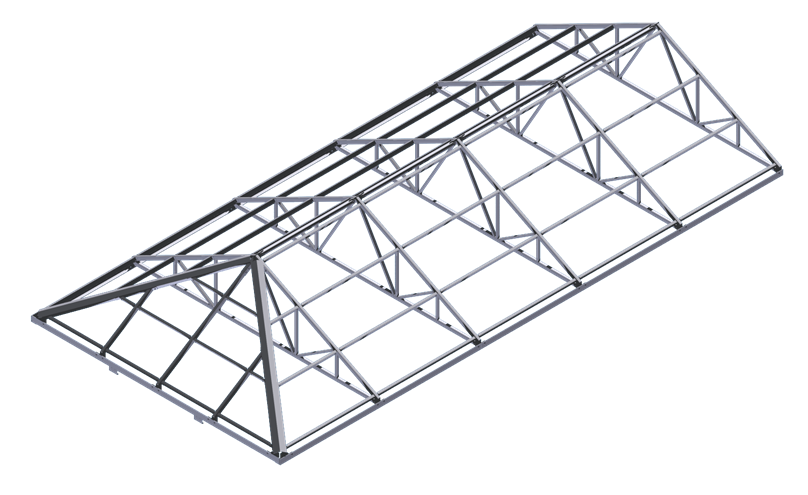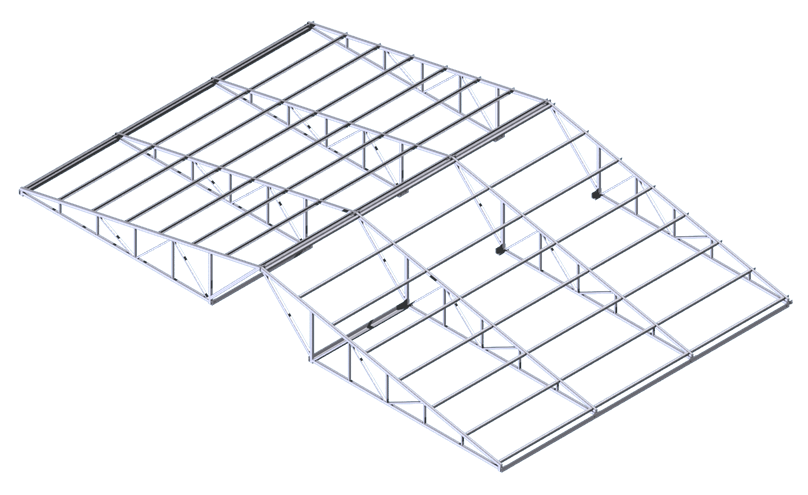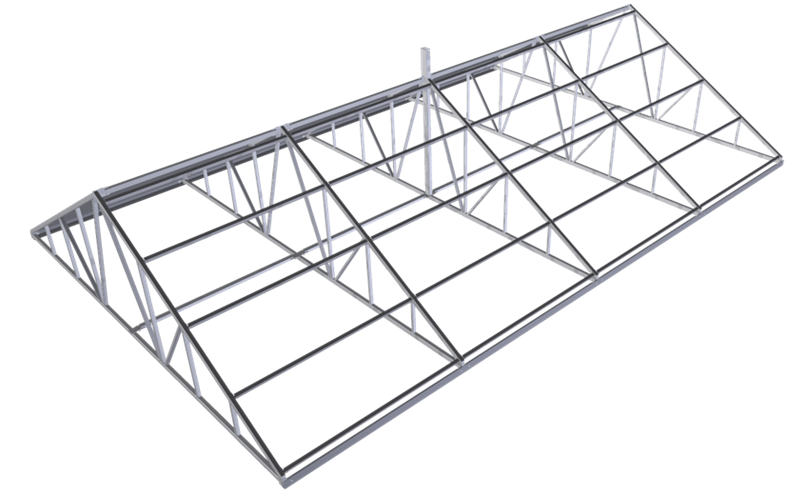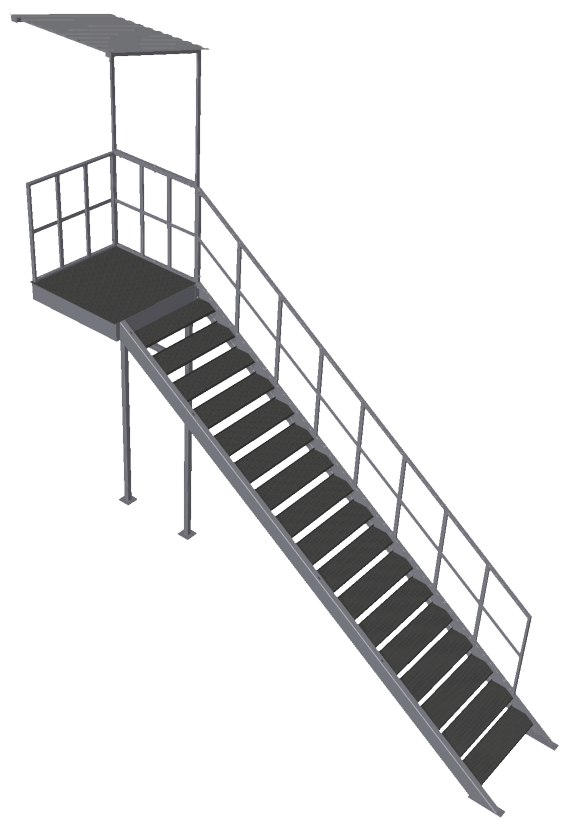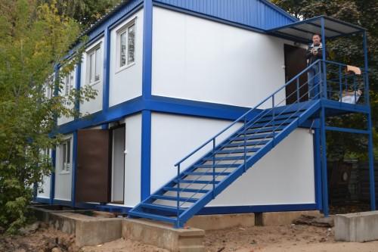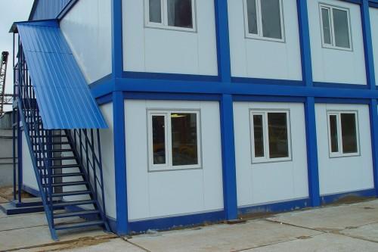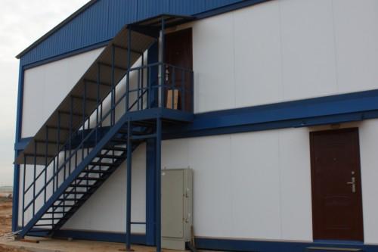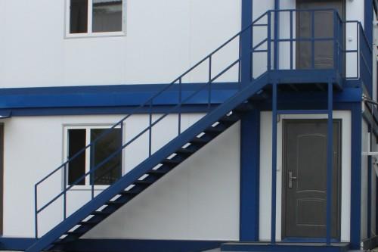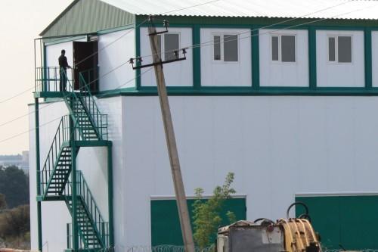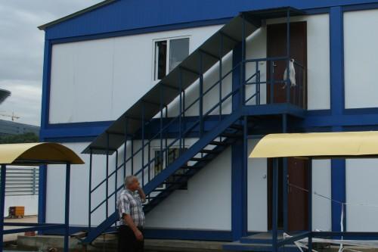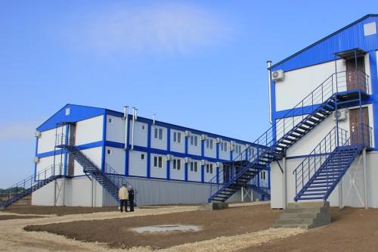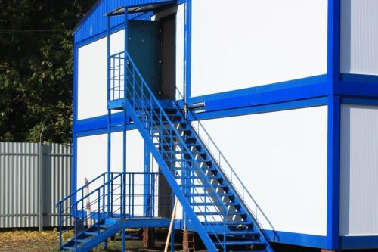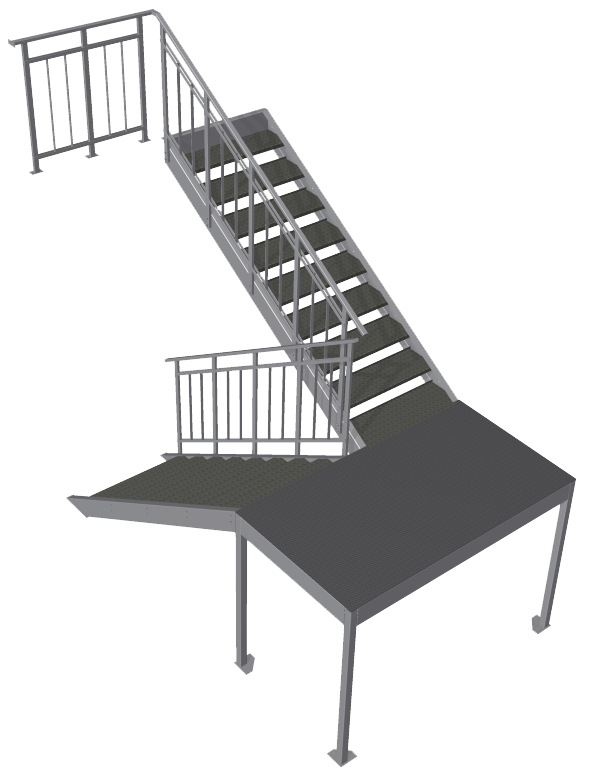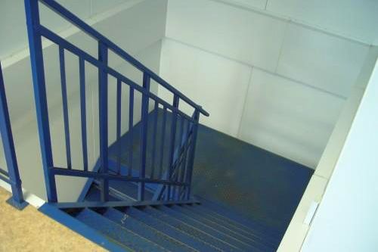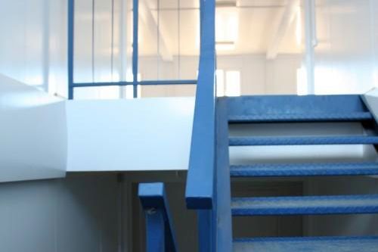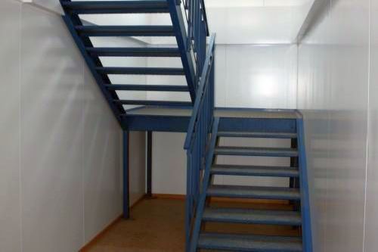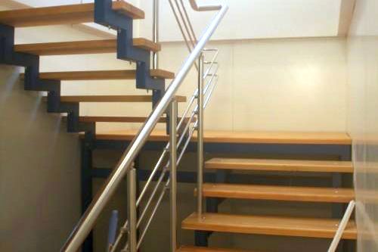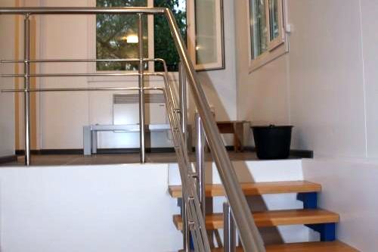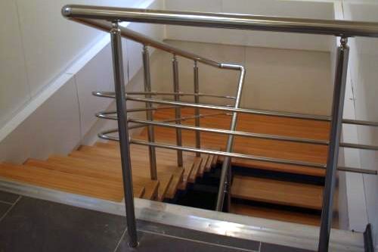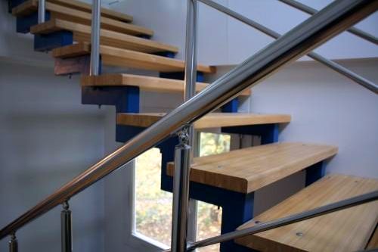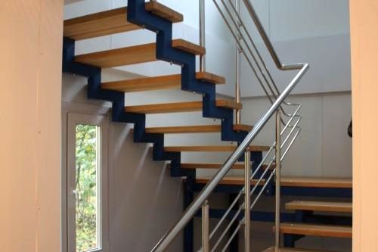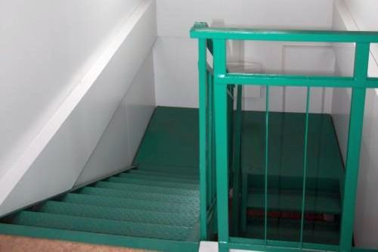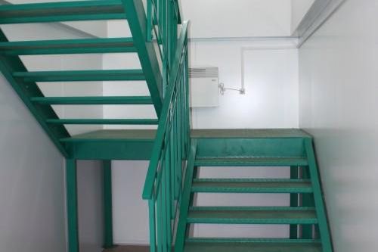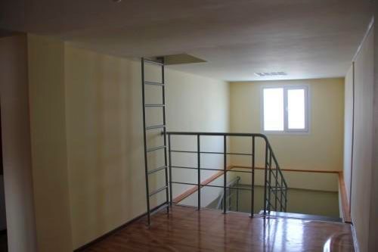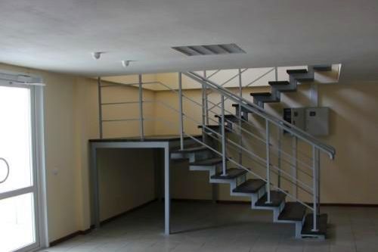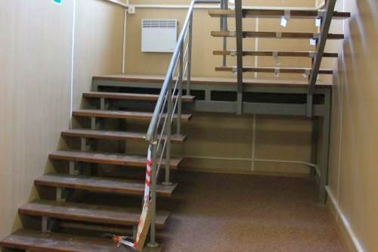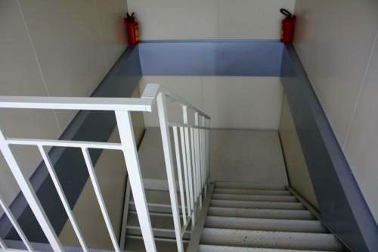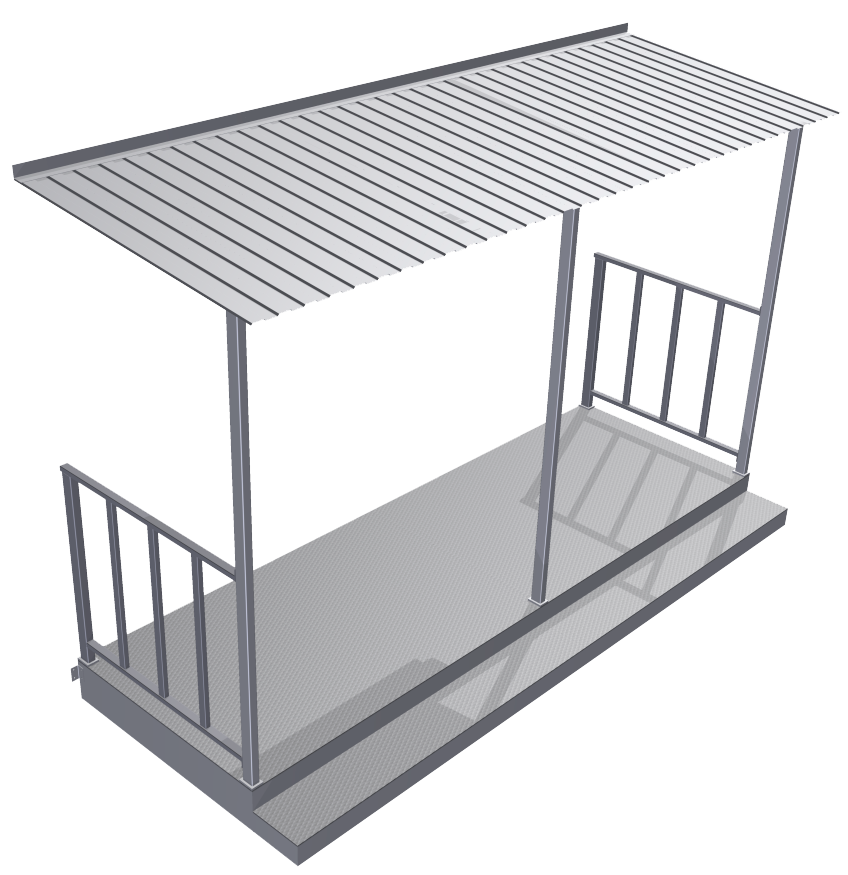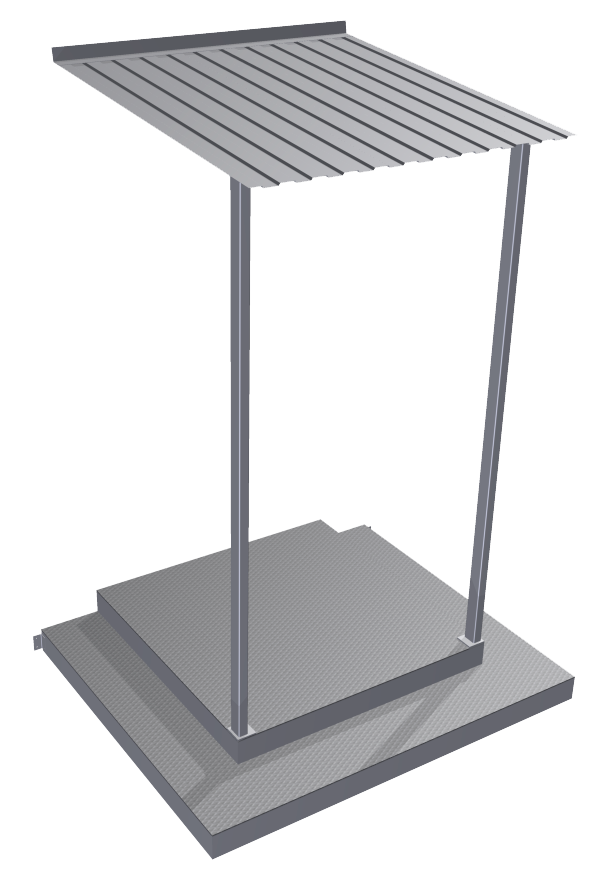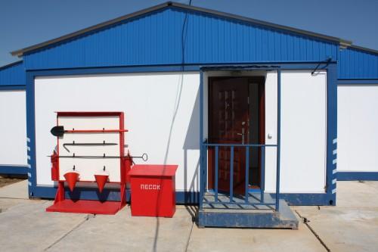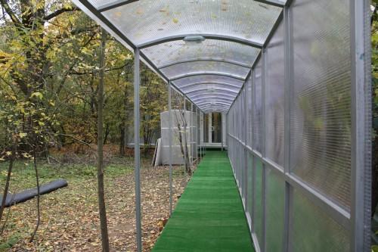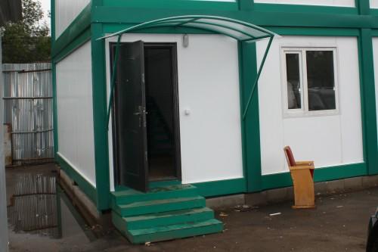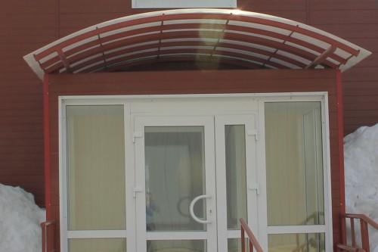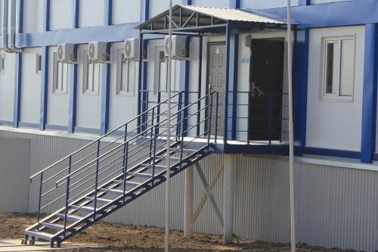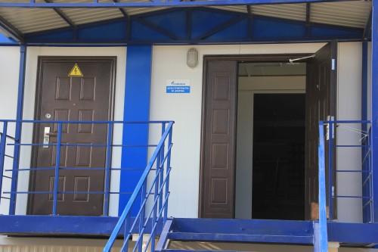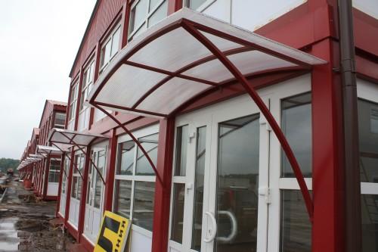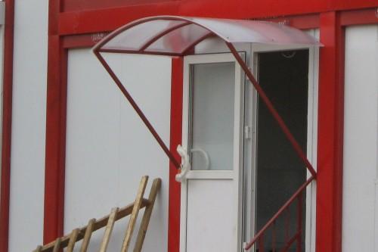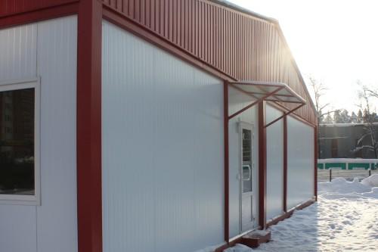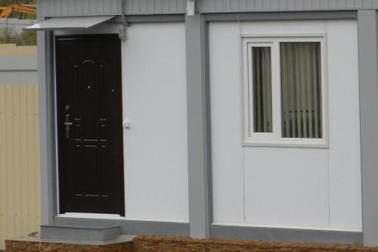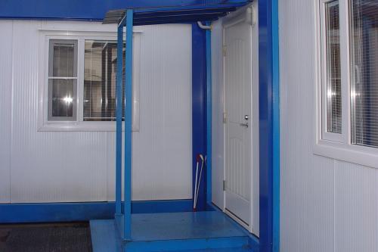Almost every modular building project requires supply of some accompanying steel structures. For two- and three-storey buildings such mandatory additional elements are the interior and exterior staircases. Special attention should be also paid to the entrances of the building: sometimes you want just a porch, sometimes a small staircase and practically always you'd like to install a canopy above the entrance door.
If a modular building consists of just few blocks (less than 6), you can do flat roof covering, but for more complex cases, we strongly recommend customers to install a complete pitched roof, reinforced with the steel frame. As a coating we use steel trapezoidal sheet of our own production. We have a number of ready-made solutions for modular buildings of some common widths. Depending on the building sizes, for the roofing we offer either solid welded A-trusses or the ones containing of two segments. Trusses are made of rectangular electric-welded pipe 80x60x4mm and 60x40x3mm. Our roofs has height of 1 meter approximately, but they can be easily modified, if necessary, of course, in full compliance with the requirements of strength, reliability and ease of installation.
On customer's demand we are always ready to offer an individual roofing project. We have already successfully installed various hipped roofs and the roofs adjusted for the further installation of some external components or specific equipment.
Installation of our roofs is extremely simple. Along the building length angle bars of 200mm length are installed at junction point between the two neighbouring cabins. These bars support the trusses. Then the trusses farm are fixed to each other with bonds and girder also made of rectangular pipe 80x60x4mm and roll-formed channel, respectively. Trapezoidal sheets are then attached to the girders, terminating the roof assembly process.
Price starts from 2300 rubles per m2 of the building area.
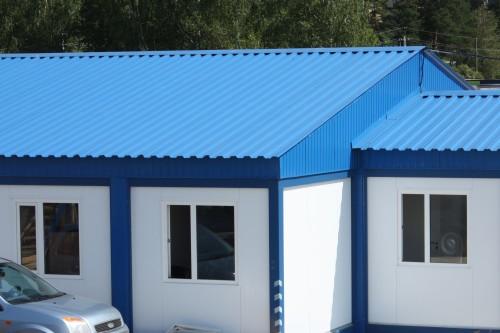
Pitched roof at the modular building and a small vestibule
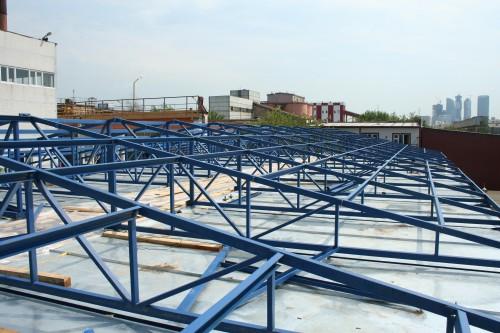
The roof installation process, consisting of segmented trusses
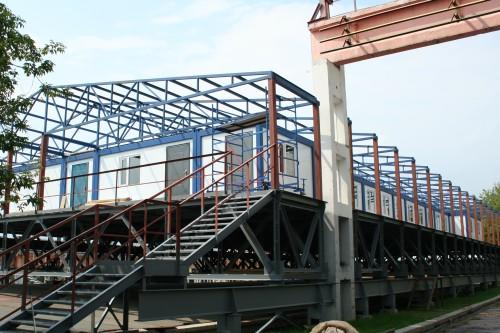
A mounted roof frame - DSK-1 plant in Moscow
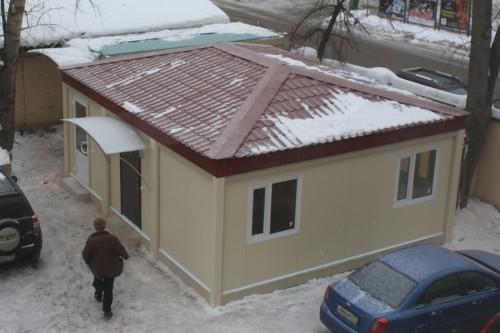
A 3 cabins building with hipped roof
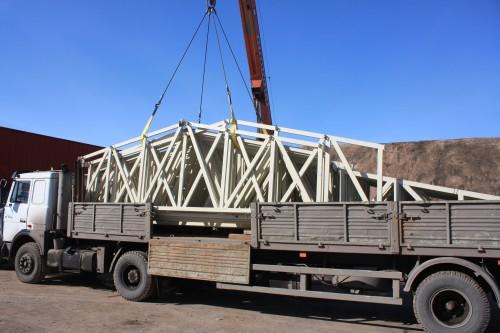
Delivered roof trusses

Trusses unloading process
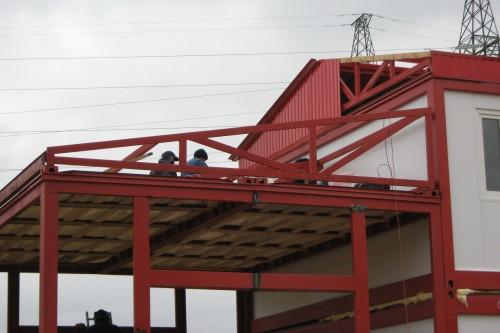
Completing the roof installation
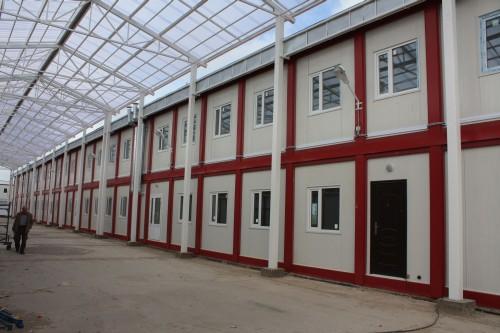
Non-standard trusses installed between two buildings
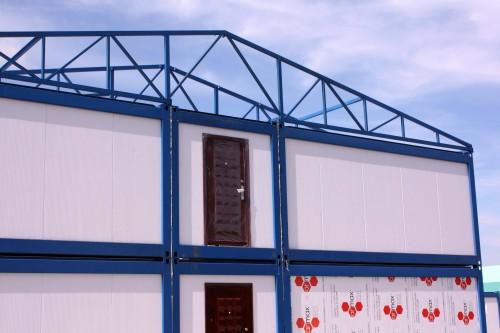
Installed roof at the building width 14,5 m
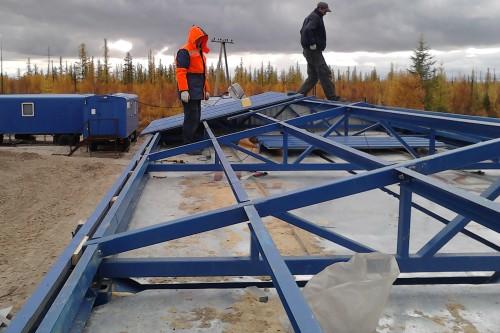
Installing a pitched roof in Novy Urengoy
Кровля для одного блока
Outdoor staircases
The necessity of external stairs in two- and three-storey modular buildings is justified not only by the considerations of convenience, but also by fire safety requirements, which strictly dictate for any building to have several fire exits.
On request, we can also install a canopy over the entrance area of the second (or the third) floor and also above the entire staircase.
Stair stringers are usually made of roll-formed channel (steel sheet 3mm thickness) or from dual rectangular tubes. Stairs are bended from 3mm fluted sheet. In some cases, an angle bar skeleton with expanded metal can be used as stairs.
Indoor staircases
We offer several designs of indoor staircases, depending on the customer needs and the overall concept of interior decoration:
- Welded ladder - the simplest and the cheapest option of the indoor staircases and is typically used in of the construction site offices, dormitories, budget hostels and so on.
- Staircase with wooden steps - a compromise option that offers a nice look at a reasonable price. Welded stringers are used with the wooden steps mounted on in the design of such ladder. More aesthetically attractive round tubes are used as handrails instead of profile ones.
- Staircase with wood and stainless steel railing - a perfect solution for offices and other premises, whose interior design received increased attention. This staircase gives the room a stylish and presentable look.
In most cases one would like to decorate the buildings entrance group. It is possible to install a porch of the specified dimensions with or without railings and a canopy. Depending on the financial limitations, several options are available:
- a rectangular welded canopy covered by the trapezoidal sheet metal;
- a rectangular canopy covered by the polycarbonate;
- a canopy made of rolled tubes covered by the polycarbonate;
- a simple mini-canopy made of bent sheet metal.
