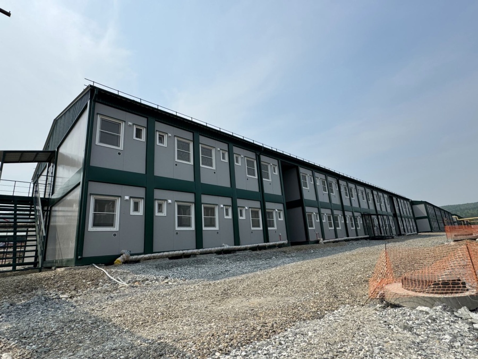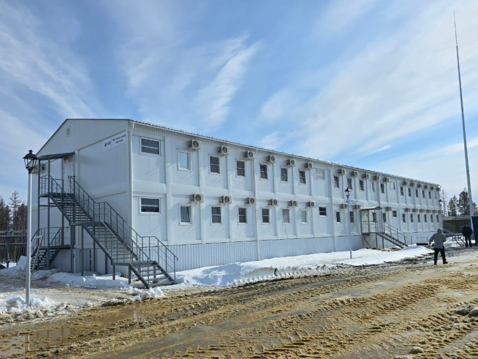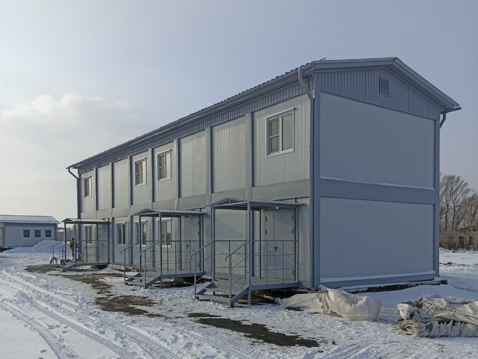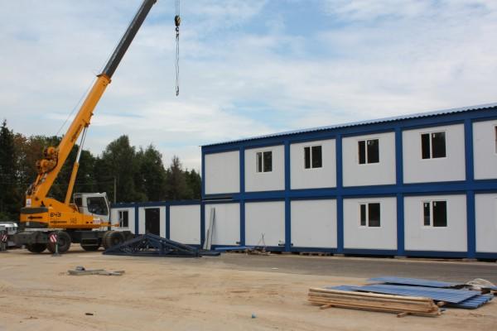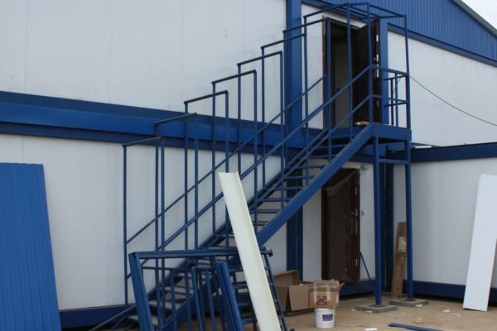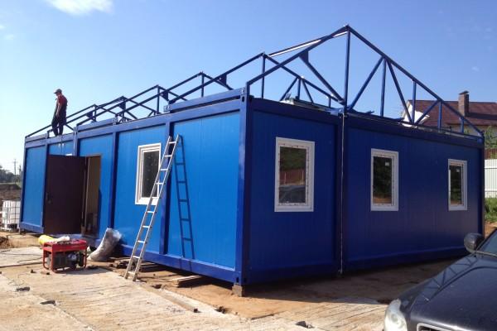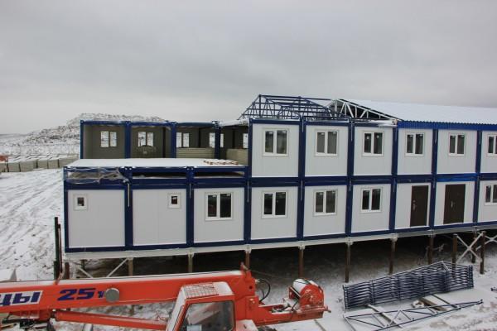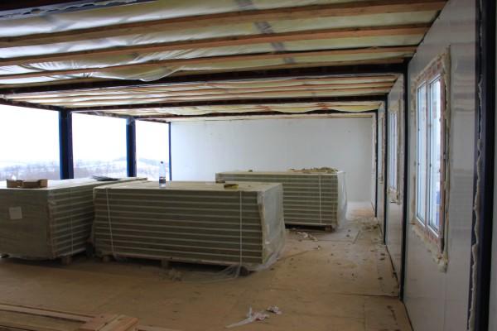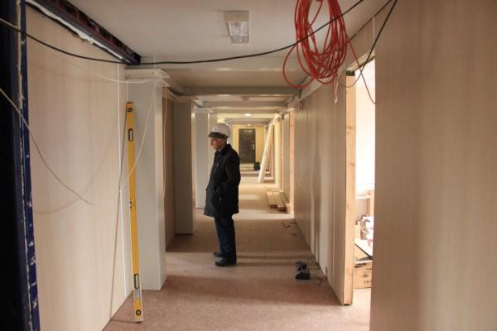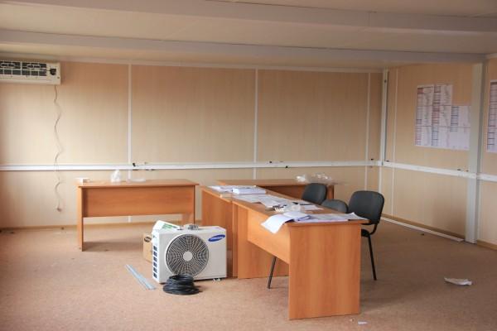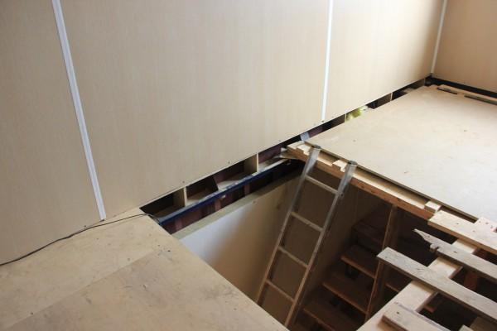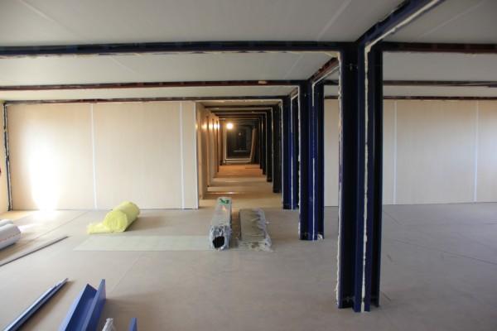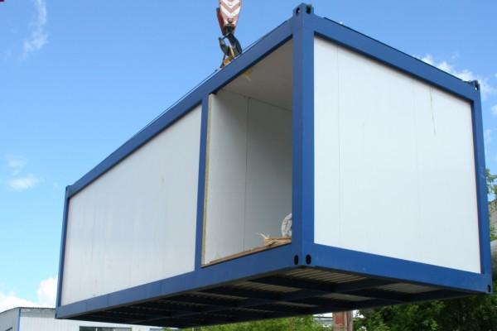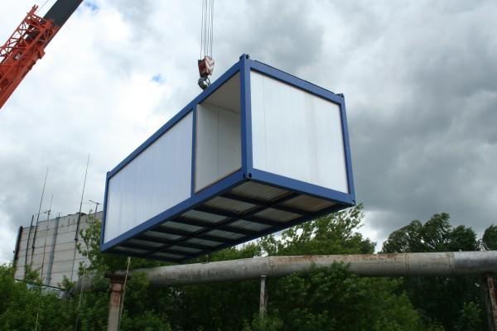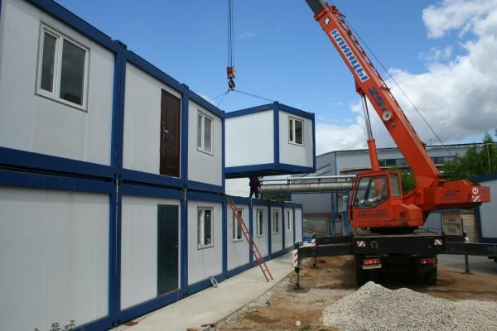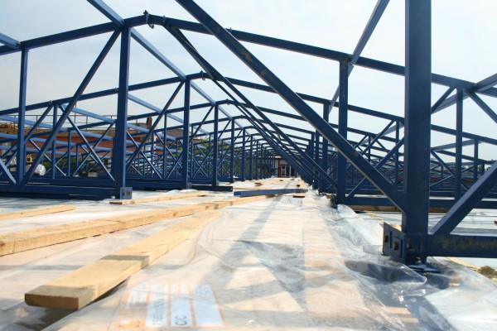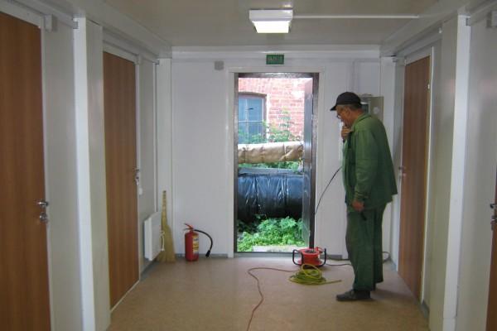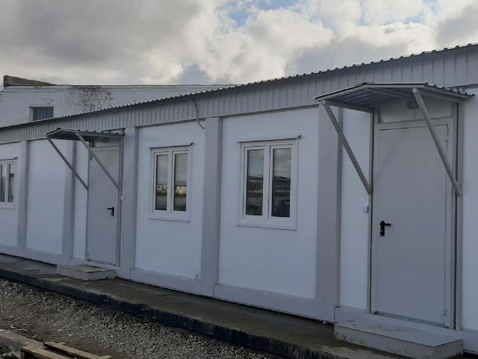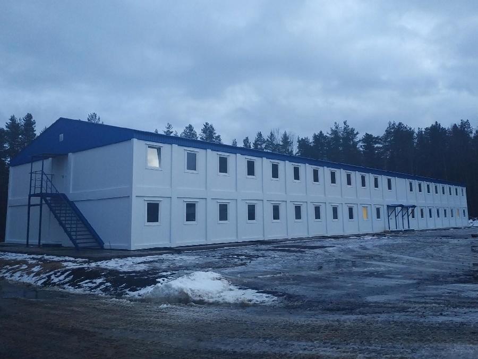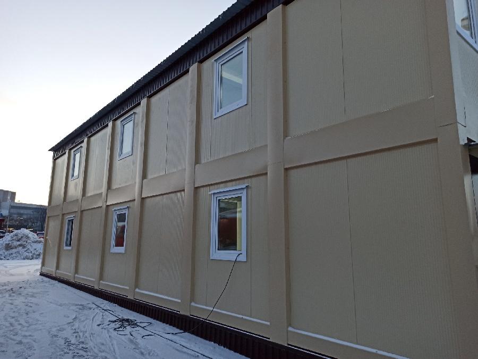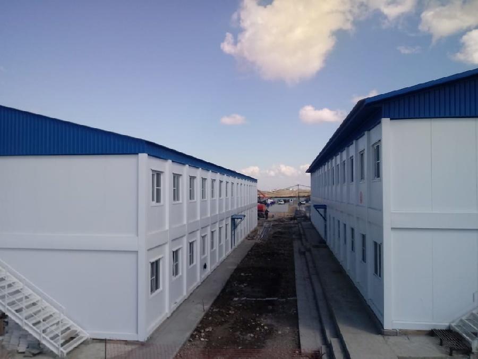One of the key advantages of modular construction is the relative ease of installation that significantly reduces the expenses and accelerates the construction of buildings. The installation procedure, although being simple, is strictly regulated by internal specifications of our factory.
The block-container modules are usually delivered to the construction site in two possible variations: fully assembled (welded frame ) or as transpacks. When the former option is chosen, the assemblers can immediately begin to install the modules on the foundation, while in case of the latter, the preliminary modules' assembly is required, which includes:
- unpacking the package and removal of the shipping racks;
- preparing the cabin indoor space;
- alignment of the corner pillars in flooring frame;
- installation of the cabin ceiling frame onto the corner pillars;
- module geometry control (the key dimensions are verified).
As soon as the module is assembled, the further installation procedure is identical to that of the welded frame cabin, which begins with the preparation of the foundation.
Modular buildings foundation
Although the requirements for the modular buildings footings are not as strict as for the conventional buildings, nevertheless, this stage of work should be given serious consideration, since for any structure its foundation, when properly prepared, becomes a key element that guarantees its durability and strength. Depending on the overall weight of the building, type of soil and the expected lifetime, several options are available:
- the solid foundation;
- the strip foundation;
- the foundation of the road slabs (see, for example, here);
- the crushed stone foundation;
- a flat ground surface with wooden or metal columns (see this construction site office).
First option is the most reliable and durable, but its price is significantly higher of its alternatives. Such foundation easily guarantees the stability of the building for a period of more than 10 years, it effectively protects the building from possible land subsidence. Most often there is no need to use a solid foundation and we can restrict the strip one, whose preparation is much simpler and cheaper. It is this kind of foundation used to build a modular office for the Lider company. However, this option is suitable only for a relatively short period of operation of the facility (up to 20 years). The road slabs foundation is a compromise between the solid and the strip ones. Such a base distributes well the load, is easy to install, though it has lower strength compared to the monolithic foundation. For small single-storey buildings to be used within a short period it is often enough to prepare a crushed stone foundation. If the load on the foundation of the building is less than 130 kg/m2 and its operation period is limited to just a year or two, then one can totally disregard foundation preparation and use wooden or metal columns as the base.
Modular building assembly steps
Once the foundation is ready, you can proceed directly to the building assembly, which includes a number of key milestones:
- cabin installation (сварные или собранные из транспаков), their alignment, tying, joints sealing;
- installation of wall sandwich panels, windows and doors;
- insulation and cabling;
- installation of the indoor staircases;
- wall, floors, ceilings finishing including plinths and batten;
- installation of electric devices, luminaries, heaters, air conditioners, sanitary equipment;
- installation of the external ladders, entrance groups and facade elements.
The complete assembly process does not take a lot of time. A team consisting of 8 people is able to work at a speed of 120m2 per shift.
