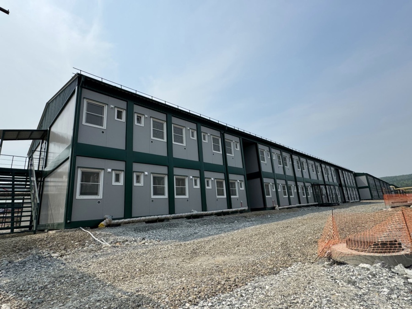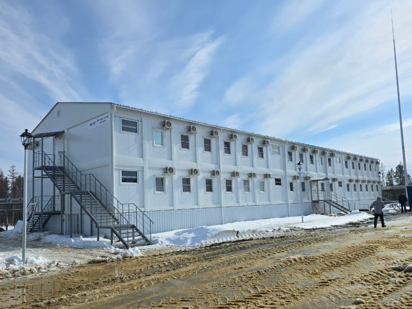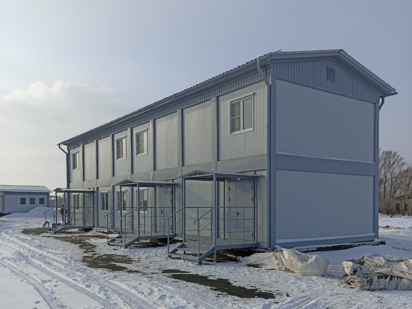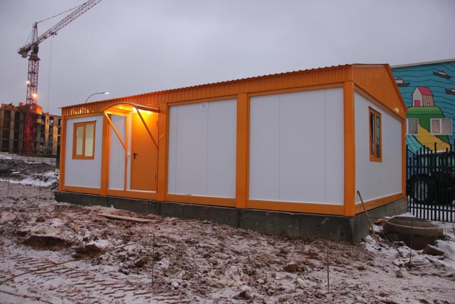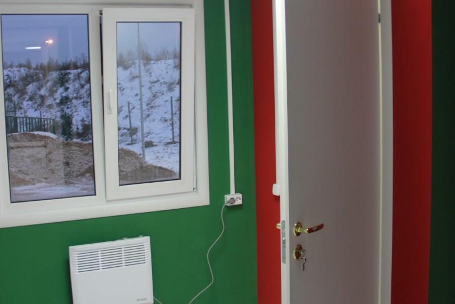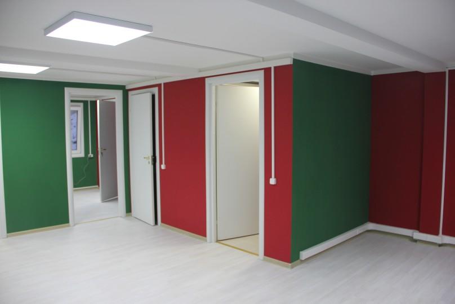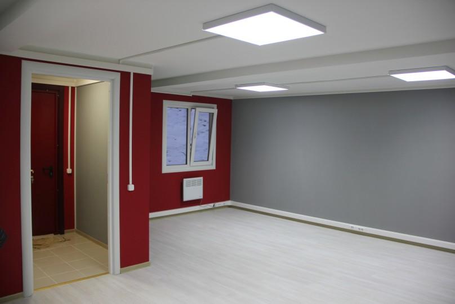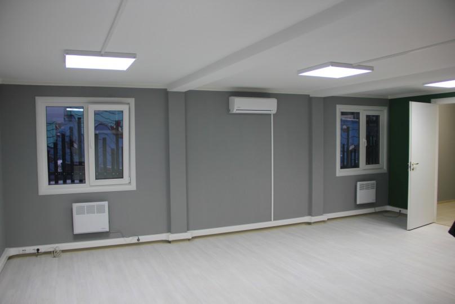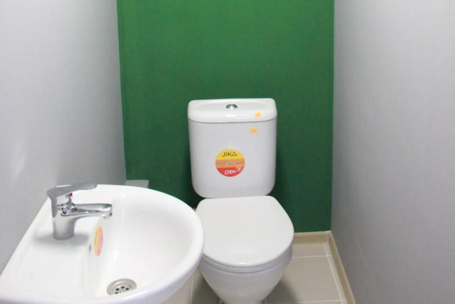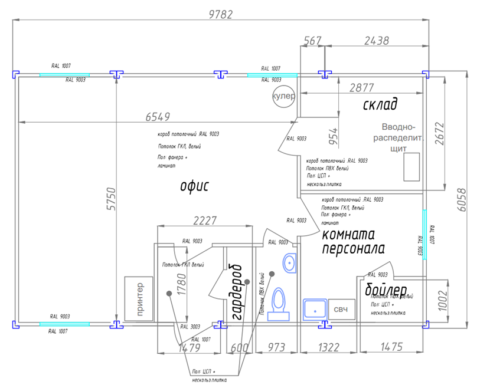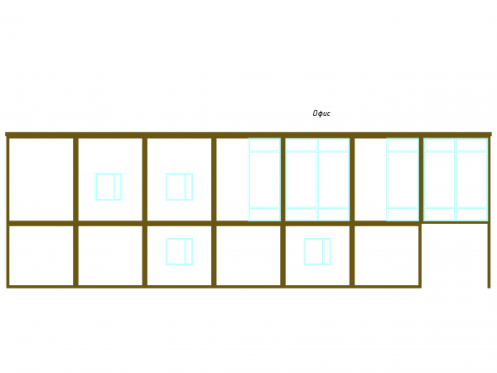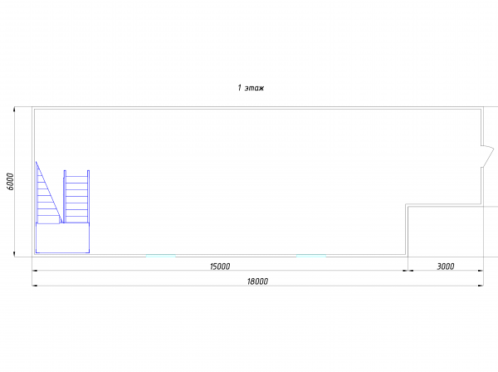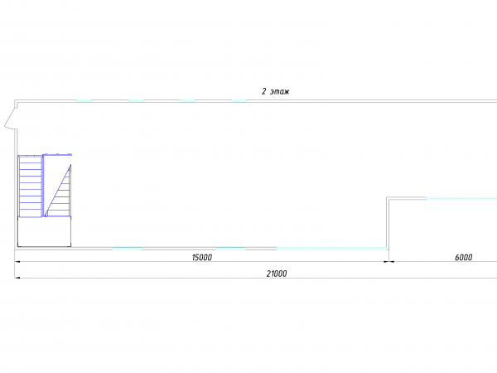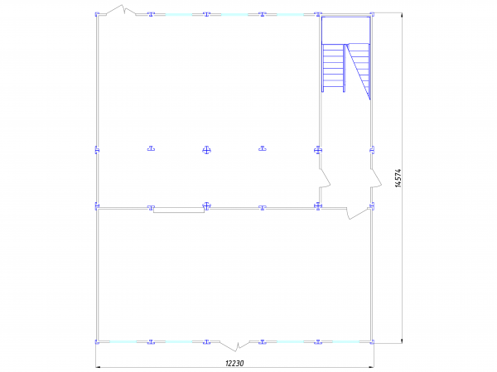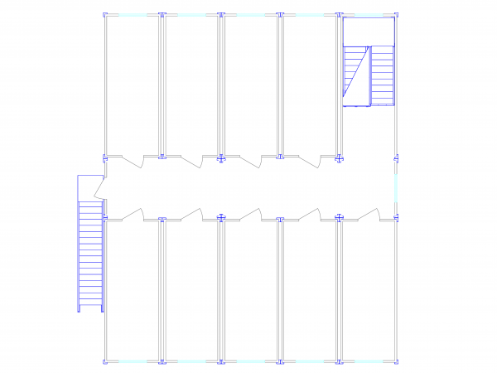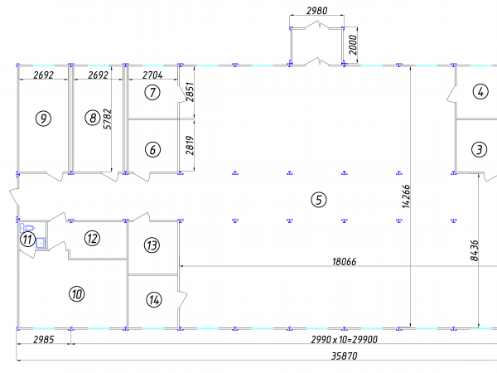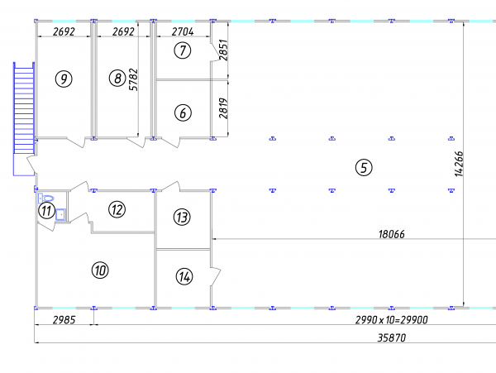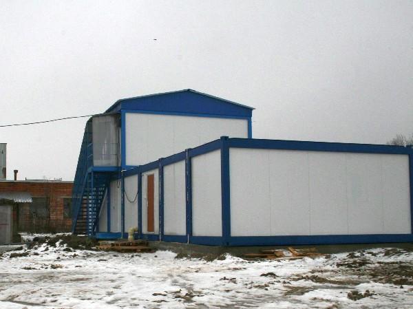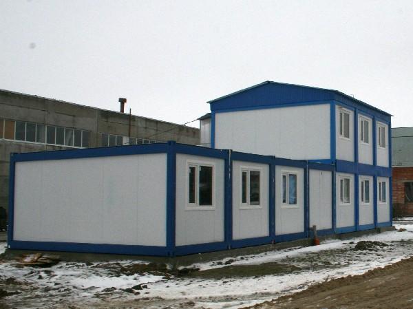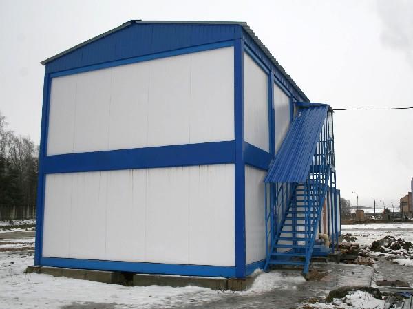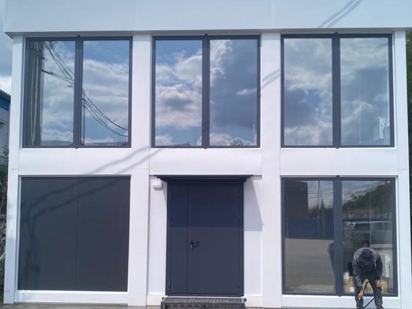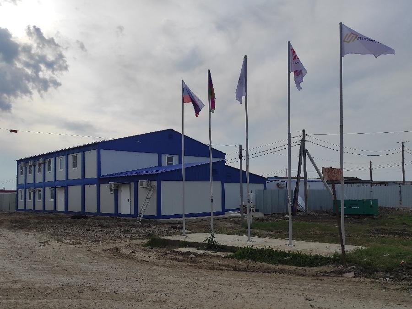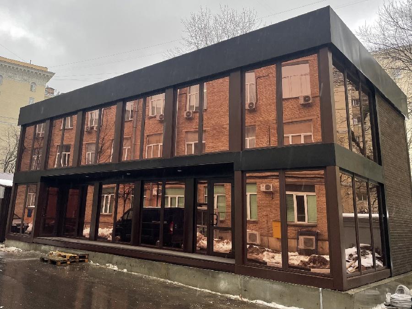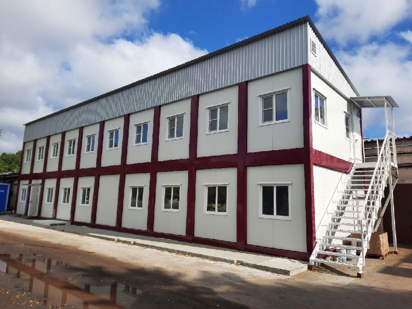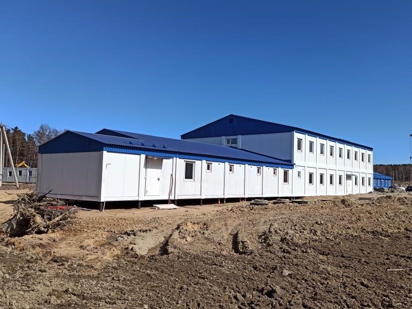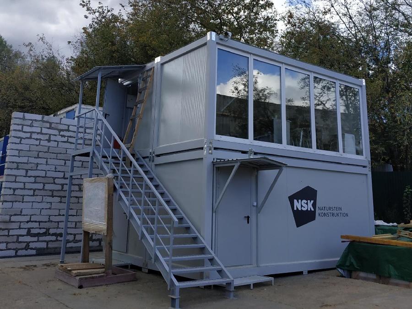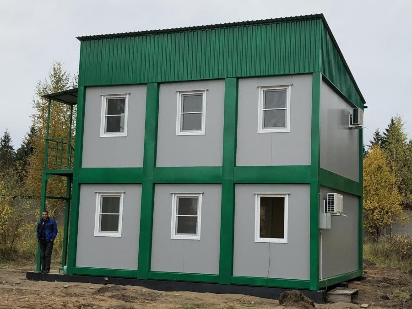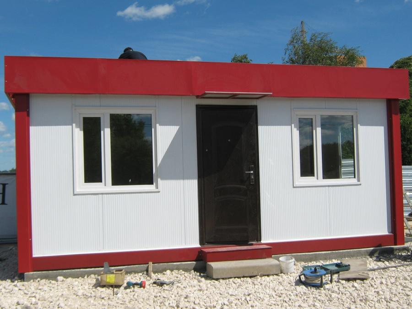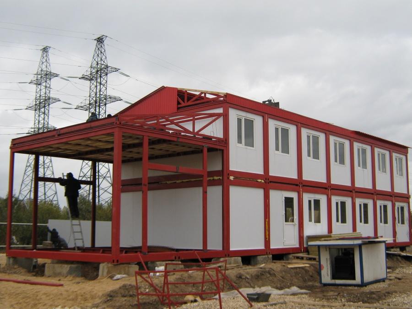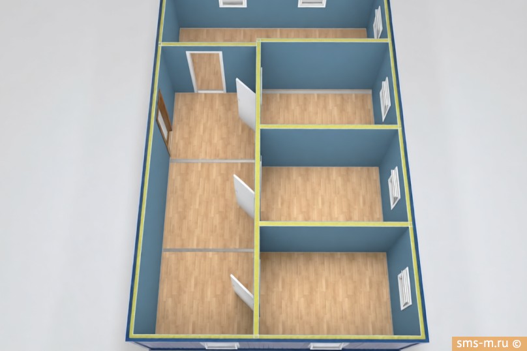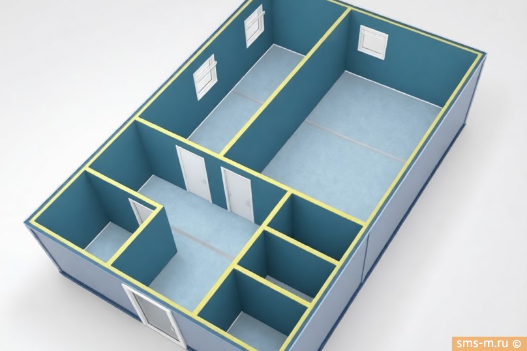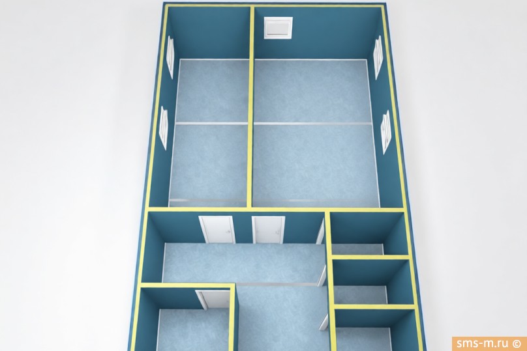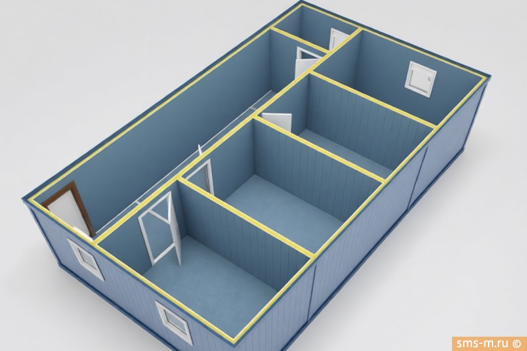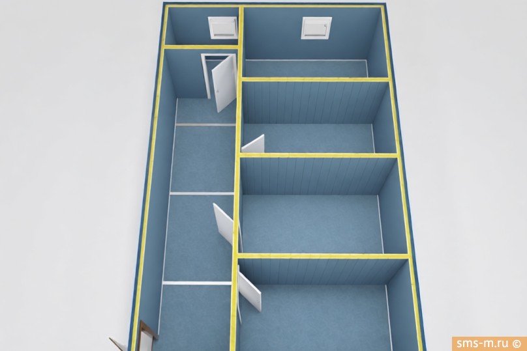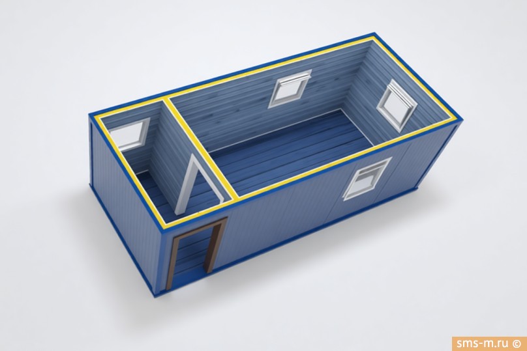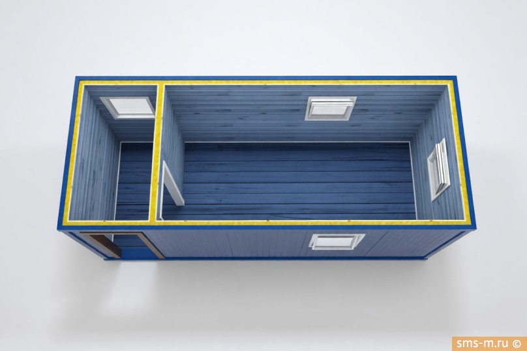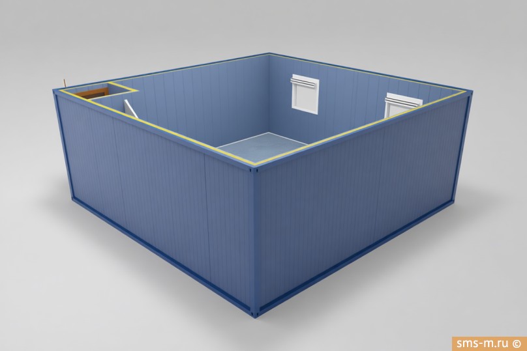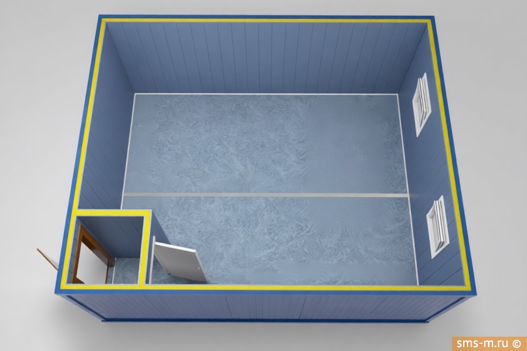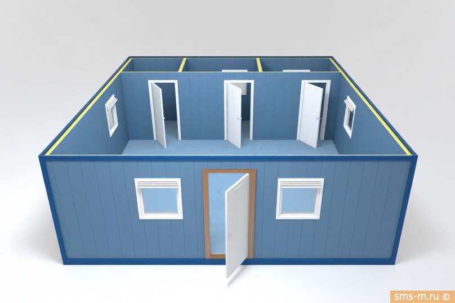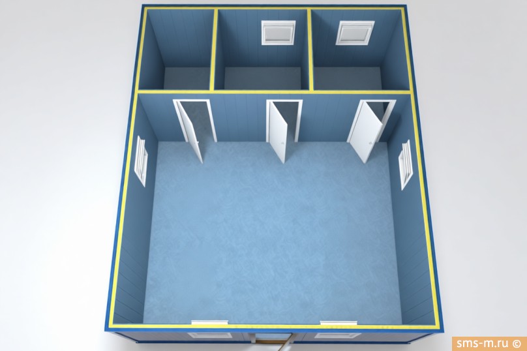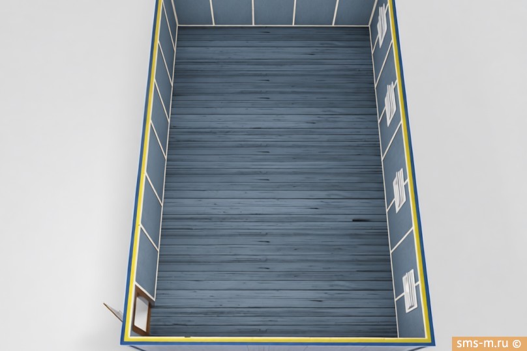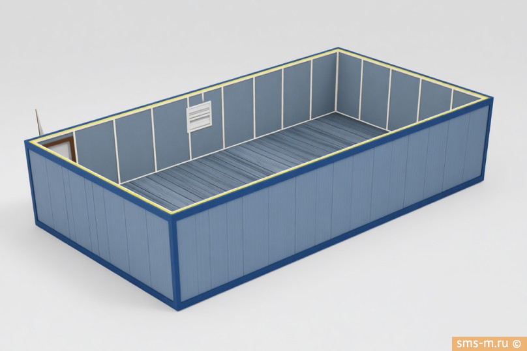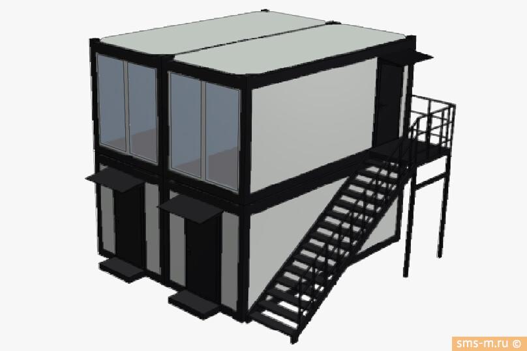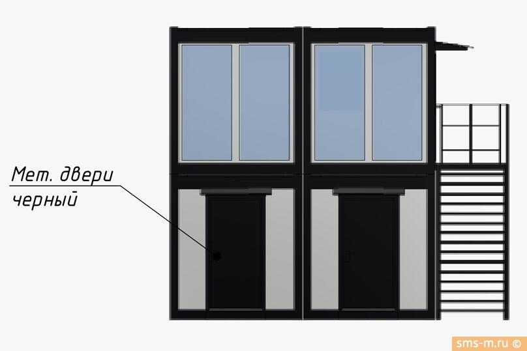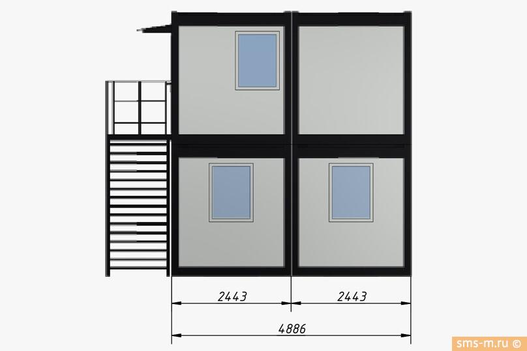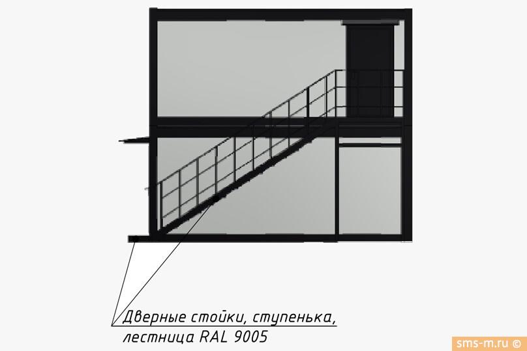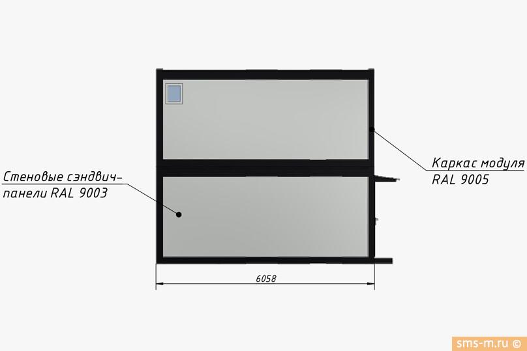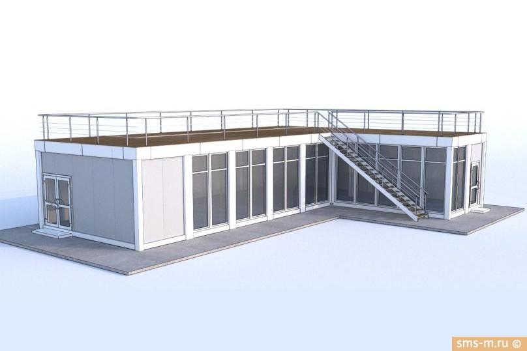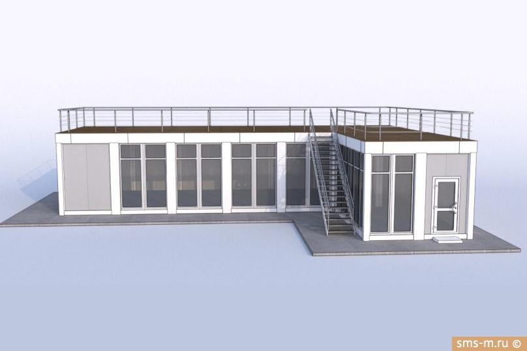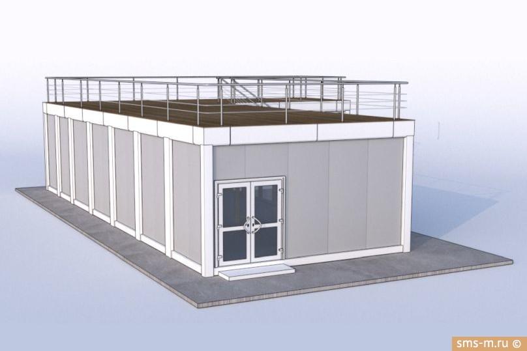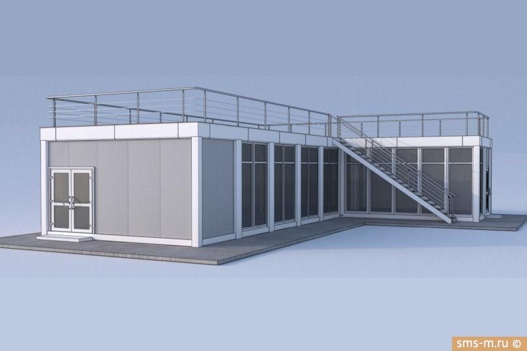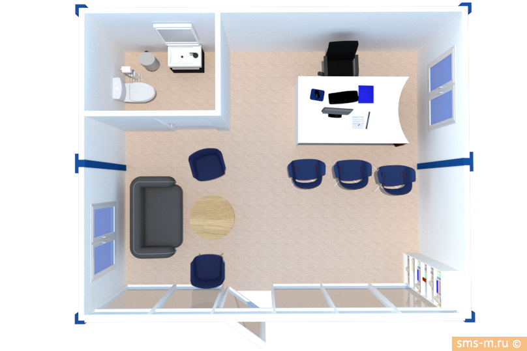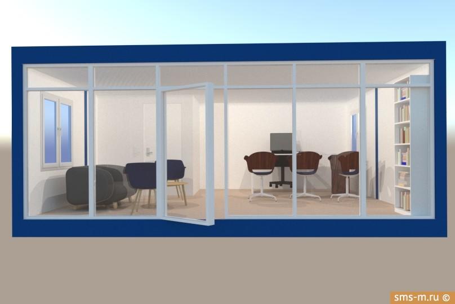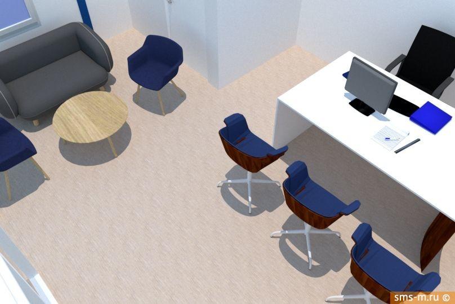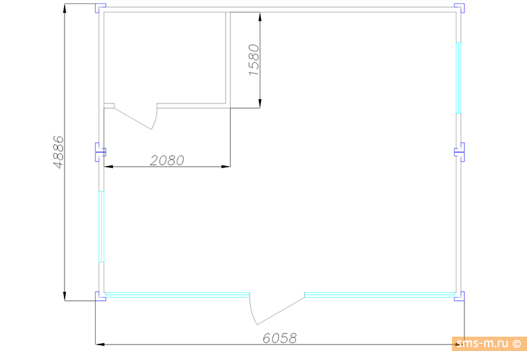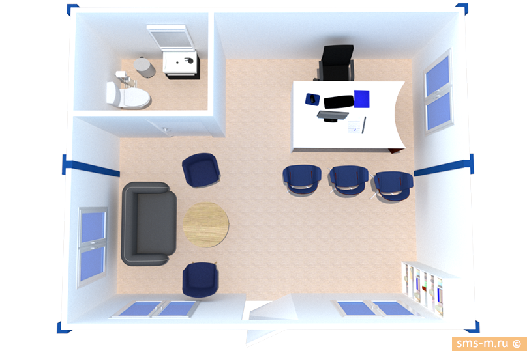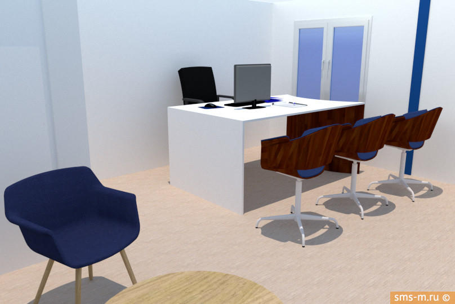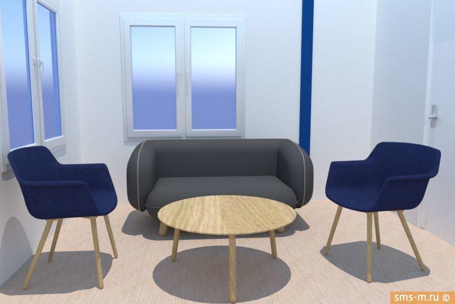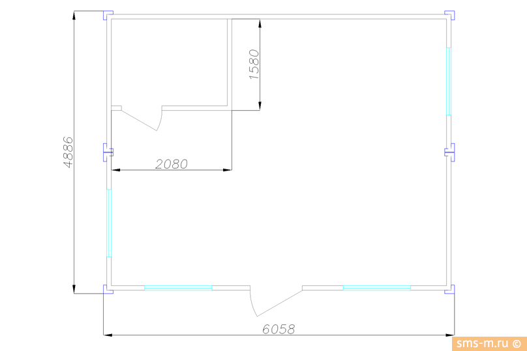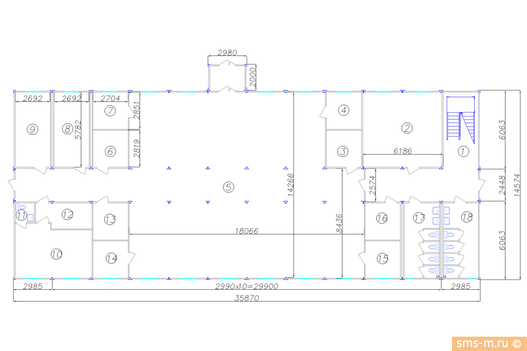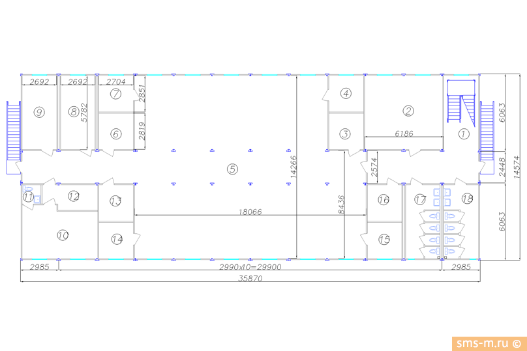Office buldings development is that area where the use of modular blocks technology can significantly reduce both costs and the period of time required for the building to be put into operation. It is a frequently arising problem when a customer faces the problem of high prices at the stage of project development, whose costs estimates may easily require about 1 million rubles, even for relatively small offices. Already at this point, our specialists will help to save you money: we have a huge amount of ready-made solutions, which fully cover your needs with a probability of 99%.
The SMS-M factory is specially designed for modular buildings manufacturing - that means we guarantee the minimum production time (from 1 week), and the rapid subsequent installation of the building (from 2 weeks). Altogether, it may take only a month from the contract signing til the delivery of the building, it's hard to imagine the same development speed if the office was built with the use of capital construction technologies.
Usually, customers require for the office building to have accurate and attractive appearance and high quality interior finishes, because the office is not only the face of the company, which should appropriately predispose customers, but also a place where the staff will spend a large part of their lifetime, and, of course, they would like to stay in comfortable and pleasant conditions when officiating their duties.
A 4 blocks modular office building
We always thoroughly work on our projects, creating a functional and comfortable spaces. For instance, a small office consisting of 4 modules with area of 60m2 may include:
- a working open-space that comfortably fits up to 6-7 workers;
- a storage room;
- a kitchen;
- a bathroom;
- a boiler room;
- a dressing room.
And all these facilities are available within the 60m2 are!
In our pratice we created even more complicated buildings. Here are layouts of some of them:
Area - 204m2.
Area - 356m2.
Area - 1052m2.
When choosing us, you receive all the experience collected by us during several years and can be ensure in perfect result in our mutual collaboration
