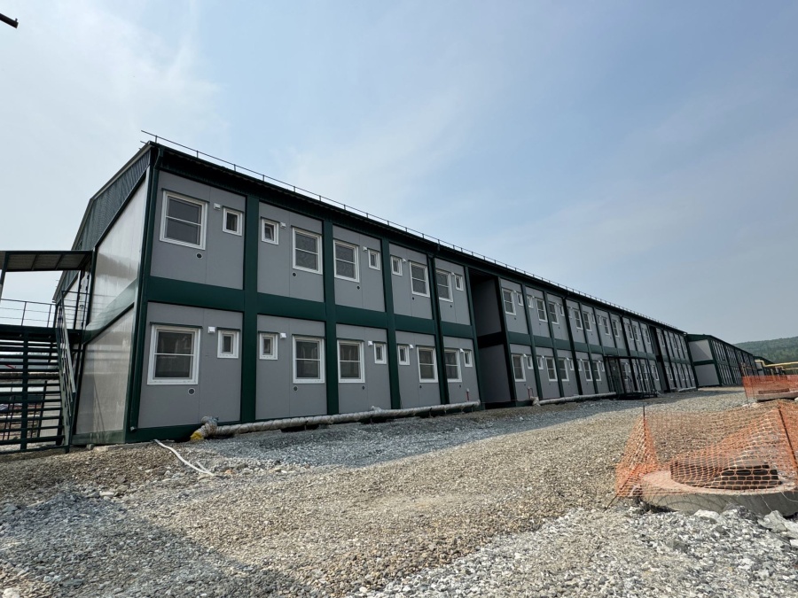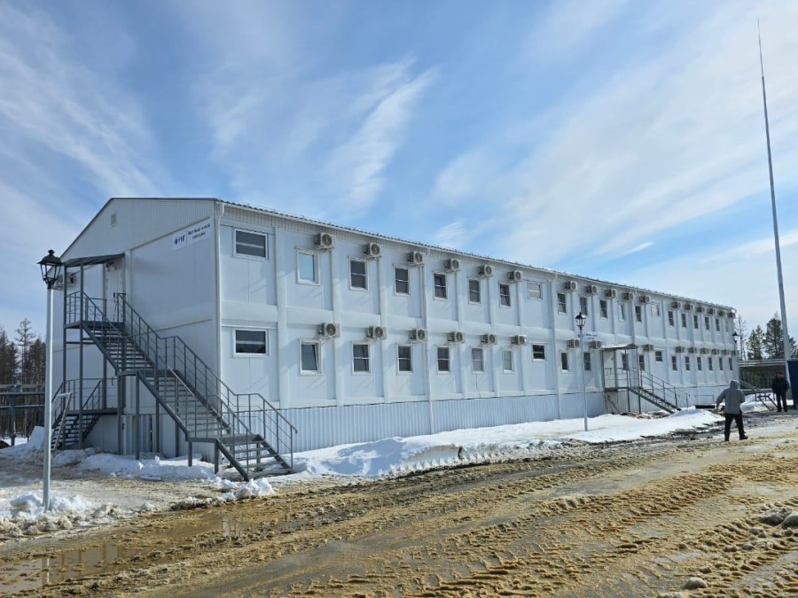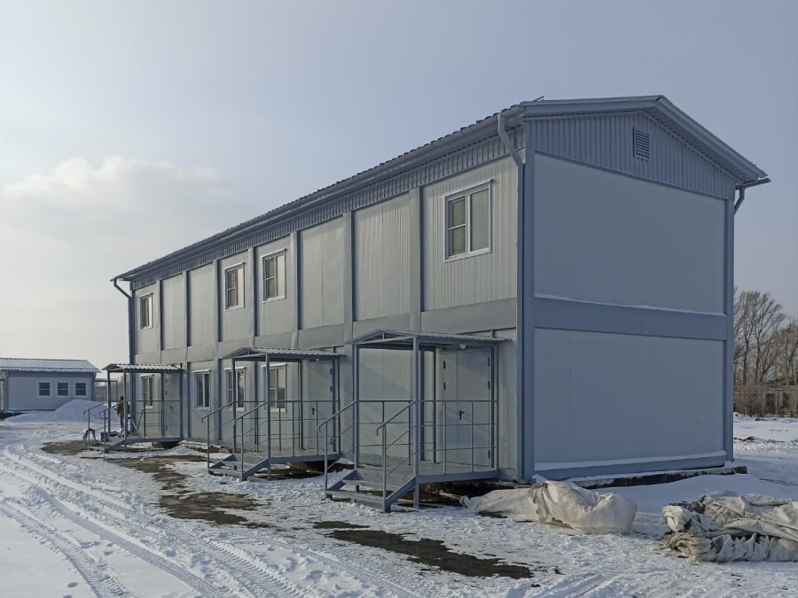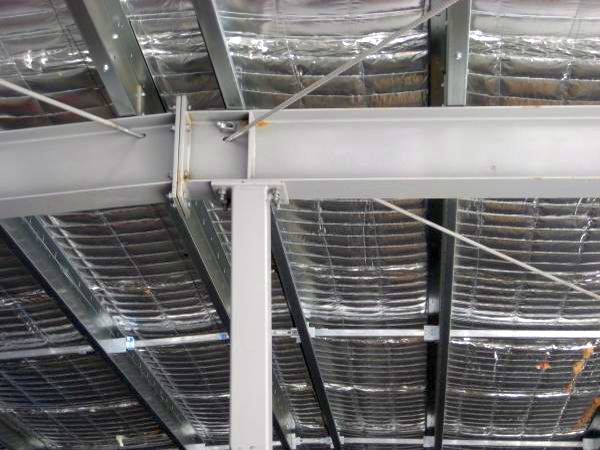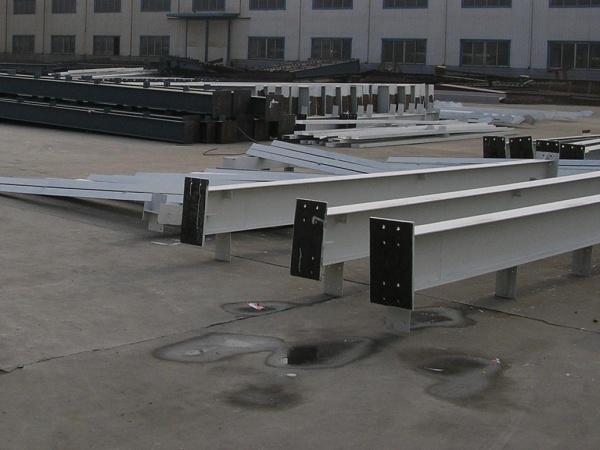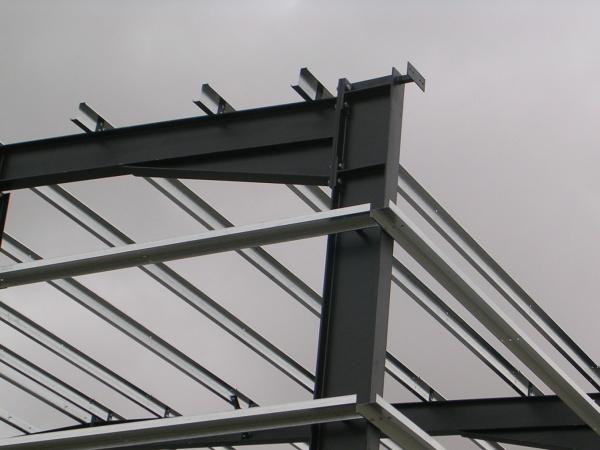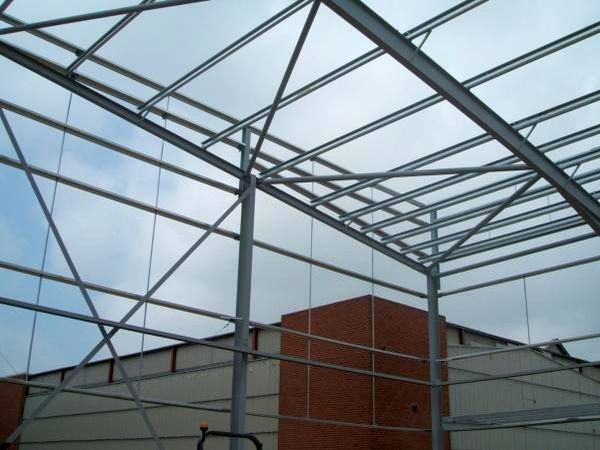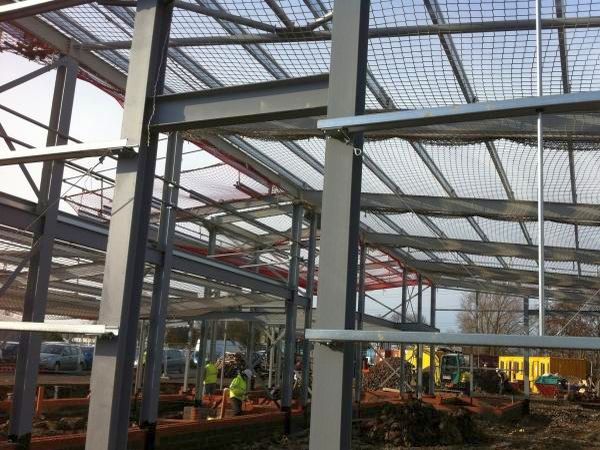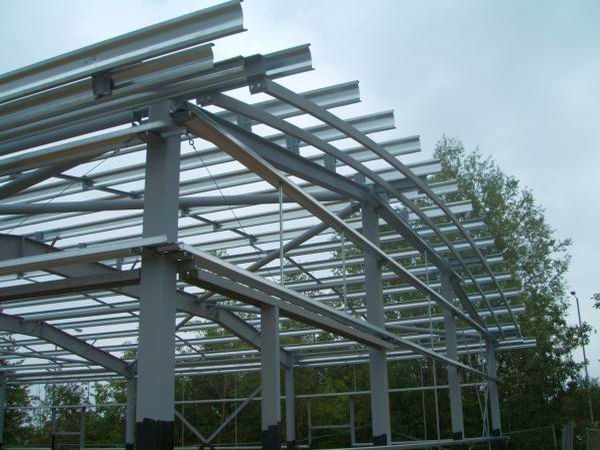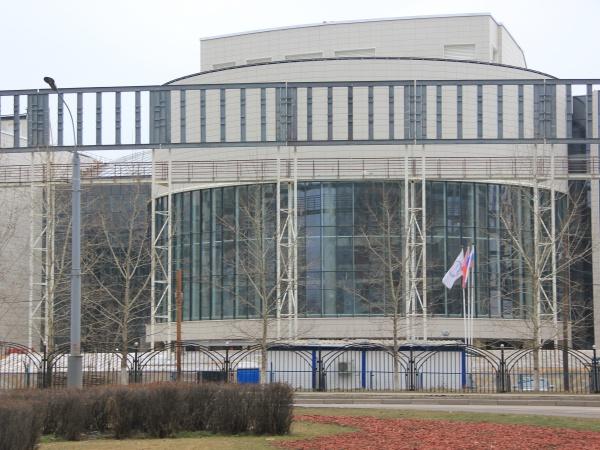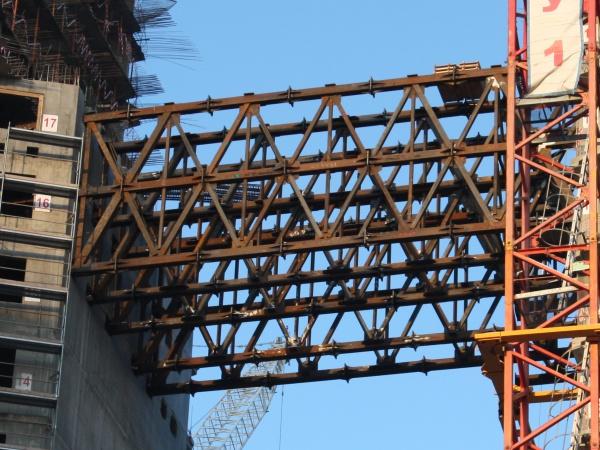Most inquiries we are receiving are somehow related to building construction activities. Work on various building metal structures make up to 50% of utilization of our iron welding workshop.
Advantageous featrues of metal structures for commercial development
More and more often in construction people opt for steel structures when choosing a technology of buildings or structures erection. The conventional choice of monolithic concrete construction is not always justified.
For example, in projects of shopping centers, office buildings, sports facilities, you can achieve significant cost savings by using metal structures instead of the monolith. Their essential advantages are:
- low weight (in comparison to concrete structures);
- a wide range of production technologies;
- reliability and durability;
- the relative ease of installation;
- the ability to implement more bold designs.
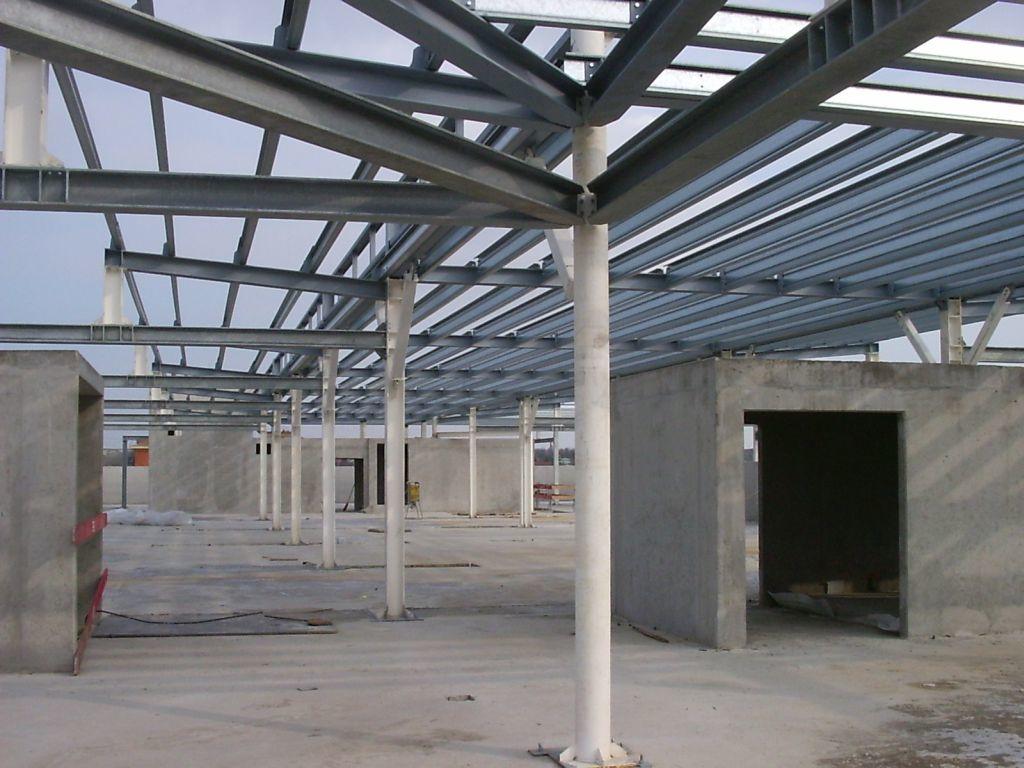
SMS-M capabilities
Our workshop sizes, two access gates and 2 crane beams carrying capacity of 5 tons each make it possible to manufacture sufficiently large structures. Capabilities of our production are very impressive allow to manufacture products of different types:
Slabs and beams
Columns and supports
Trusses and roofing
- Slabs
- Superstructures
- Mezzanines
- Beams
- Supports
- Column
- Fachwerk racks
- Pillars
- Trusses
- Connections
- Spacers
- Crossbars
All steel construction manufactured at our facility in accordance with GOST 23118-99. Depending on the requirements of the technical conditions of the project, our quality control department apply various non-destructive methods welds check-ups: technical inspection, acoustic or magnetic analysis. This ensures product quality and confidence in the safe use of a product.
Designing steel structures
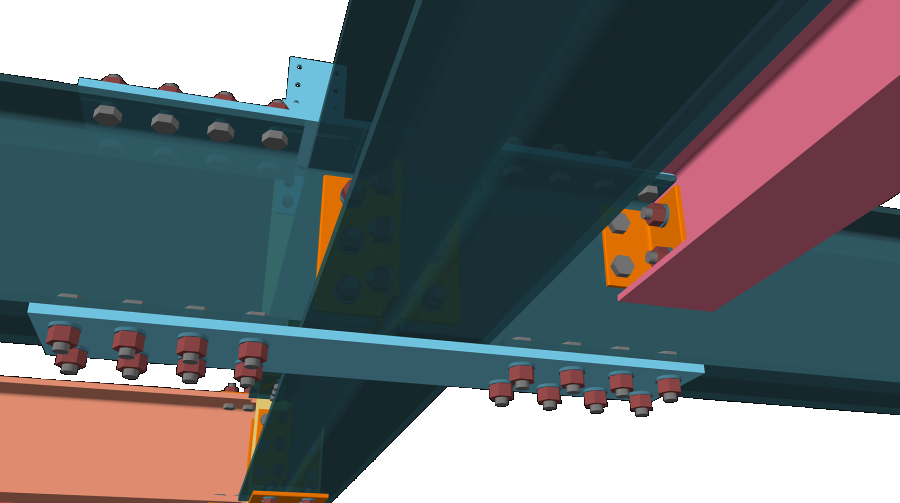
Company SMS-M is able to not only produce construction steel products, but also to carry out their design work. Our engineers are not limited to 2D design software and use Autodesk Inventor, which allows for a full solid modeling design. All projects can be supplemented with additional stress-deformations calculations stage to ensure the structure strength and reliability.
