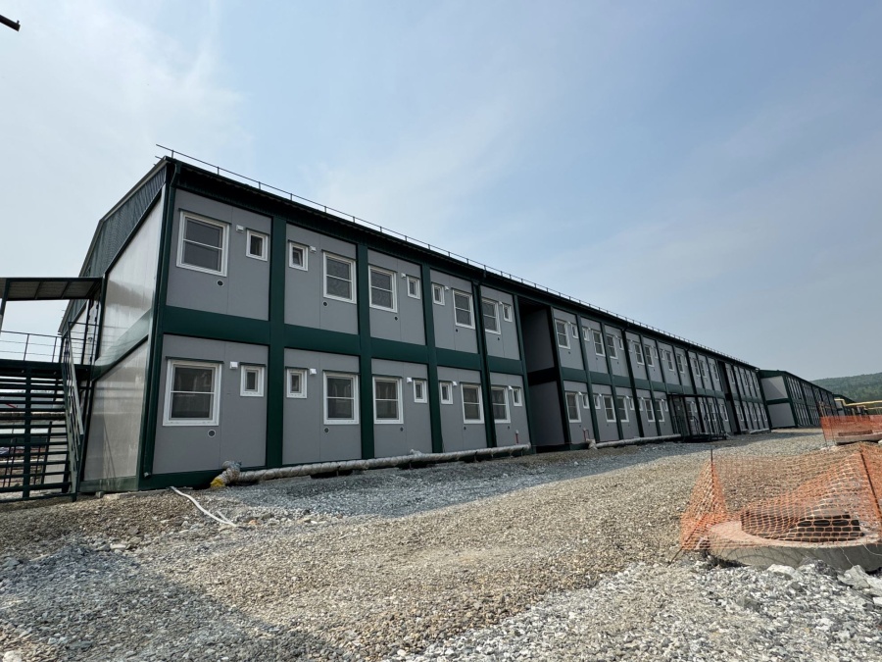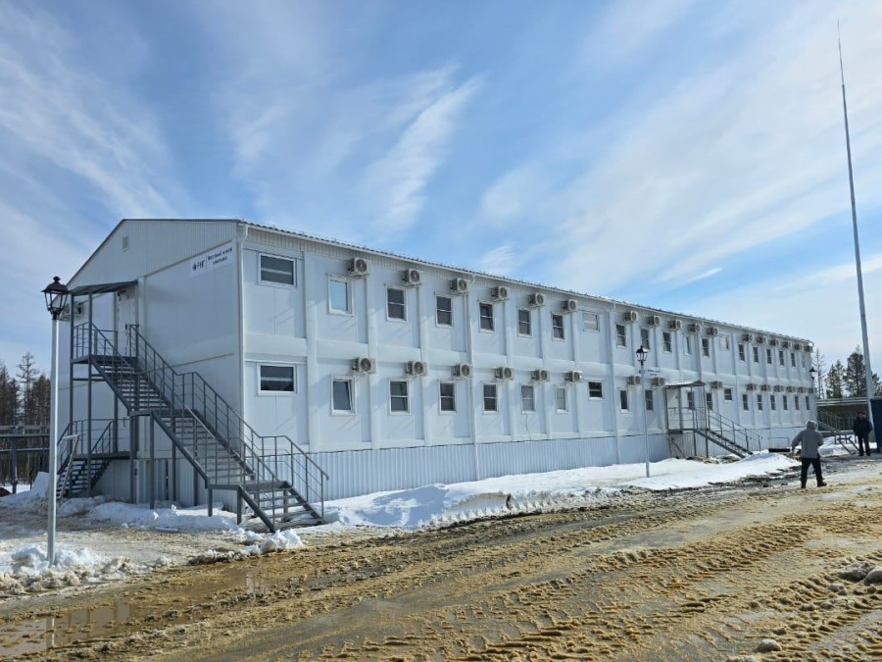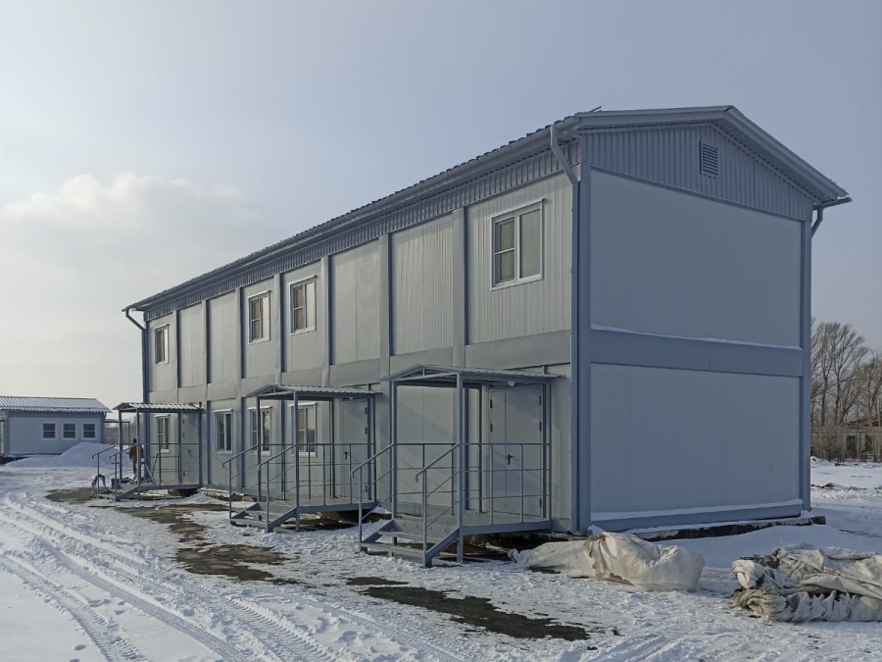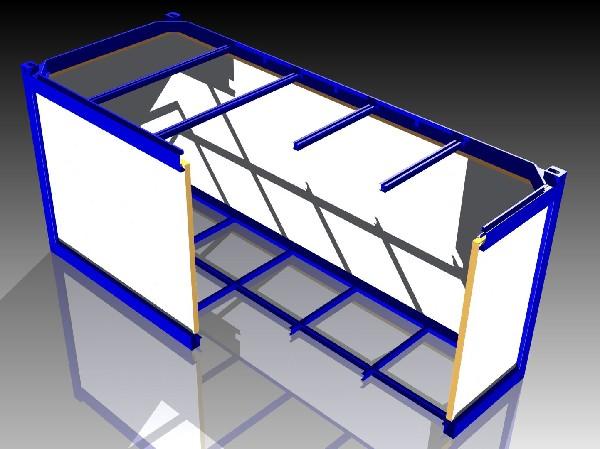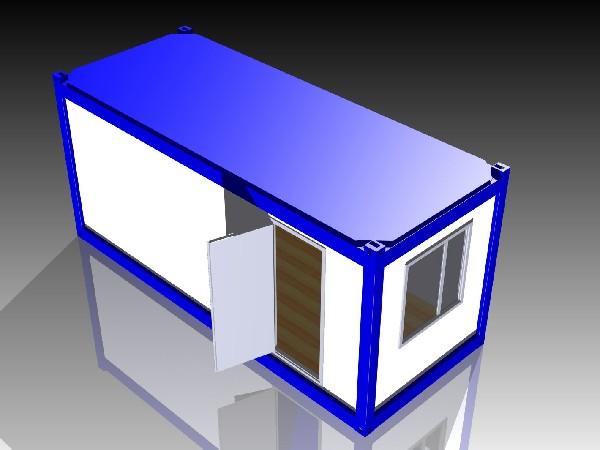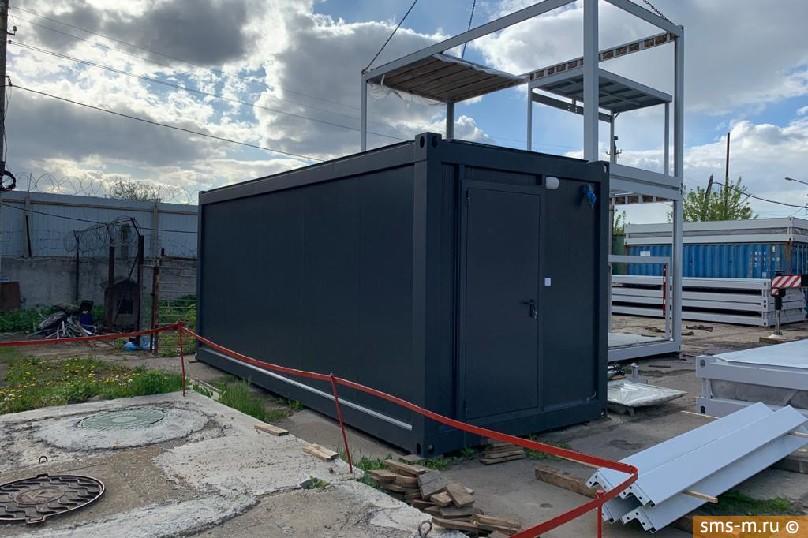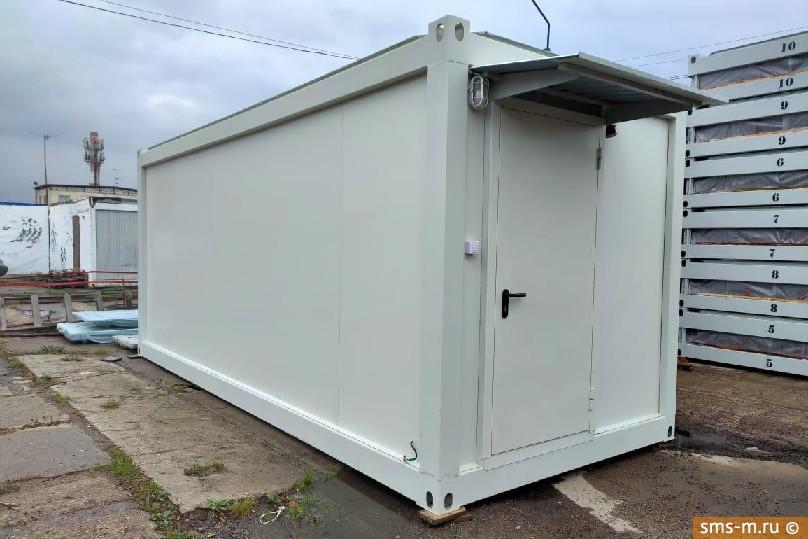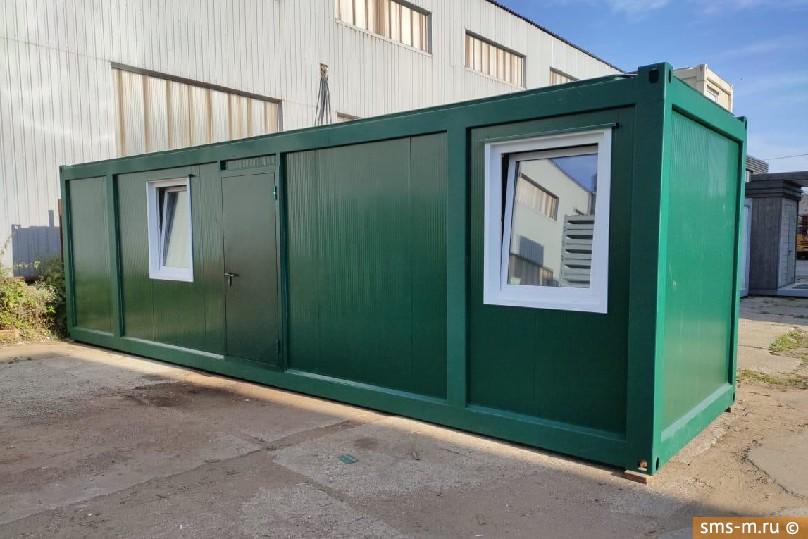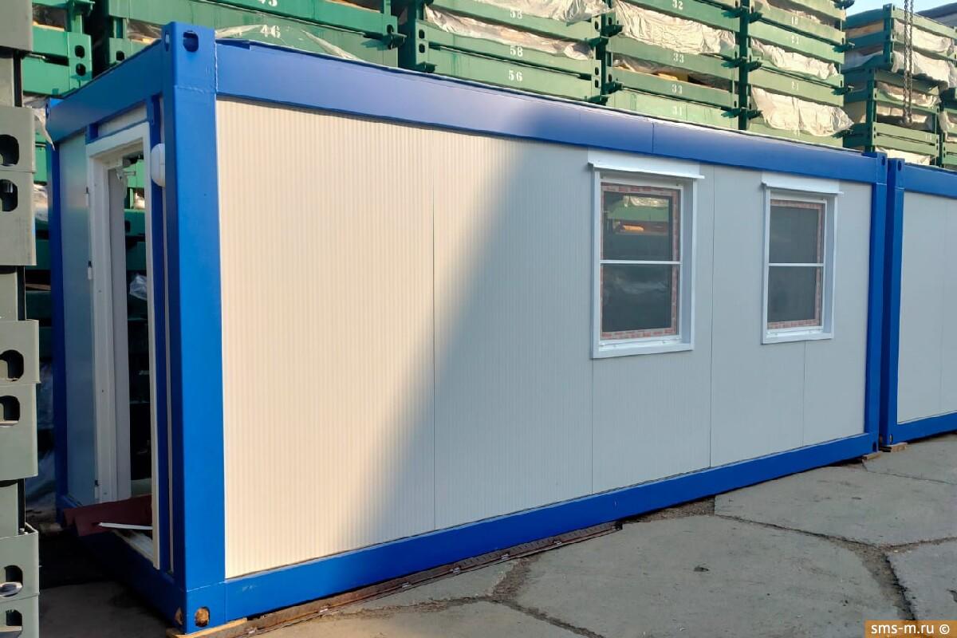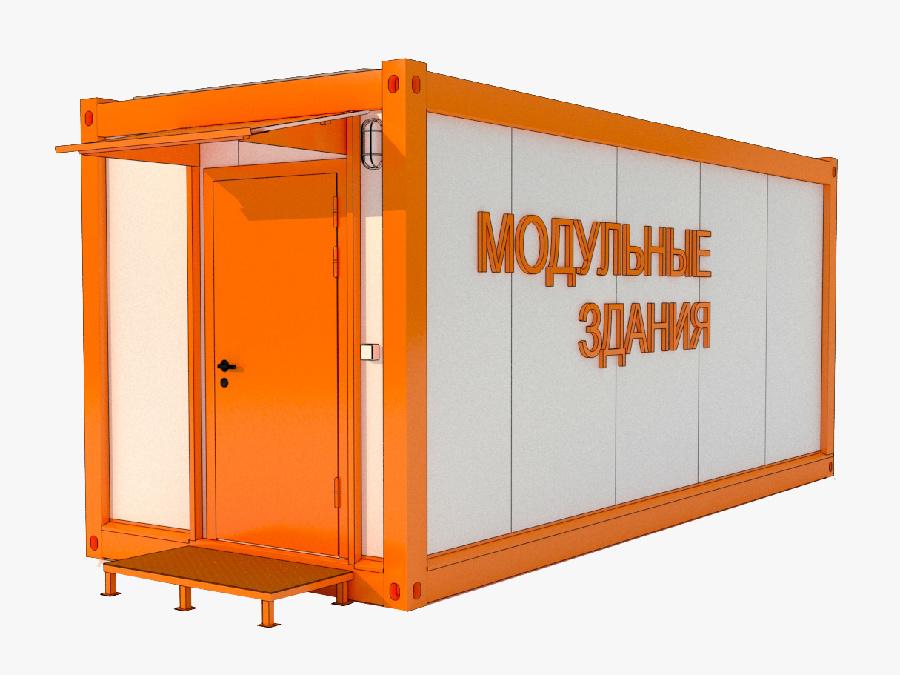Each modular building of our company consists of standard unified cabins. It is a block container, which is based on a welded frame covered with sandwich panels. The internals can be rather different, depending on the building configuration and customer demands.
Cabin frame
A module skeleton is a welded frame, consisting of steel bended profiles of 3 mm thickness. Скелет блока - сварной каркас, состоящий из профилей, полученных путем гибки листа толщиной 3 мм. The use of cold-formed sections, whose cross-sectional areas are specially selected for maximum strength and minimum weight, reduces the overall weight of the unit frame. In addition, the cross sectional profiles ensure easy installation of modular buildings in various conditions, particularly cramped.
Top frame
frame beams
bended profile of a 3 mm sheet
ceiling beams
C-shaped profile of a 3 mm sheet
corner fittings
6 mm sheet
Bottom frame
frame beams
bended profile of a 3 mm sheet
floor beams
C-shaped profile of a 3 mm sheet
forner fittings
6 mm sheet
Corner
pillars
bended profile of a 3 mm sheet
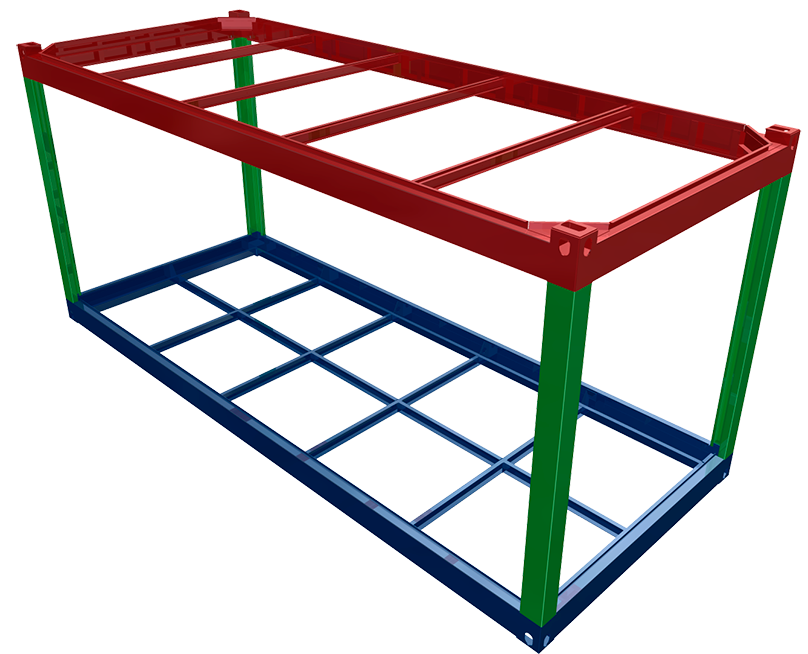
Standard cabin elements
-
Floor
-
Frame design
- welded steel profiles, cold rolled sheet metal 3 mm thick
- corner fittings of hot-rolled sheet with a thickness of 6 mm with transportation and fastening holes
- supporting floor beams, C-shaped profile of a 3 mm sheet metal
- subfloor - galvanized sheet thickness of 0.55 mm
-
Heat insulation
- URSA insulation of 150 mm thickness, nonflammable
- material - mineral wool
- density - 20 kg/m3
- thermal conductivity - 0.035 W/m * deg. С
- thermal resistance - 4.29 m2K/W
-
Steam and moisture insulation
- lower layer - polyethylene film
- upper layer - water-resistant plywood
-
Flooring
- MDF thickness 22 mm / linoleum / hardboard / tile / laminate / batten / parquet
-
-
Ceil
-
Frame design
- welded steel profiles, cold rolled sheet metal 3 mm thick
- corner fittings of hot-rolled sheet with a thickness of 6 mm with transportation and fastening holes
- supporting dual crossbars, C-shaped profile of a 3 mm sheet metal
- upper layer - galvanized sheet thickness of 0.55 mm, double seam along the entire length of the modular unit
-
Heat insulation
- URSA insulation of 150 mm thickness, nonflammable
- material - mineral wool
- density - 20 kg/m3
- thermal conductivity - 0.035 W/m * deg. С
- thermal resistance - 4.29 m2K/W
-
Steam insulation
- polyethylene film
-
Ceiling
- laminated MDF thickness 20 mm / wall paneling / PVC panels / suspended ceiling
-
-
Corner pillars
-
Design
- welded steel profiles, cold rolled sheet metall 3 mm thick
- bolted connection with the bottom and the top frame, bolts M12 and M16
-
Heat insulation
- URSA insulation of 150 mm thickness, nonflammable
- material - mineral wool
- density - 20 kg/m3
- thermal conductivity - 0.035 W/m * deg. С
- thermal resistance - 4.29 m2K/W
-
-
Walls
-
Sandwich panels
- sandwich panels of thickness 50 ... 200 mm, basic options - 80 mm
- filling - mineral wool or polystyrene foam
-
Characteristics of wall panels using a metal covering of 0.5 mm thickness
Mineral insulation
Panel thickness, mm 50 60 80 100 120 150 200 Weight, kg / m2 13.1 14.2 16.4 18.6 20.8 24.1 30.6 Thermal conductivity, W / m*K 0.82 0.68 0.51 0.41 0.34 0.27 0.20 Fire resistance E60 / I30 E120 / I90 E150 / I120 Soundproofing, dB 34 35 Polystyrene foam insulation
Panel thickness, mm 50 60 80 100 120 150 200 Weight, kg / m2 9.6 9.8 10.2 10.6 11.0 11.6 12.6 Thermal conductivity, W / m*K 0.78 0.65 0.49 0.41 0.39 0.26 0.20 Soundproofing, dB 34 35 -
Types
- full
- door (with a corresponding cutout)
- window (with a corresponding cutout)
-
-
Doors
-
External door
- left- or right-hand door
- PVC or metal
- door frame with sealing along its perimeter
- mineral wool insulation, thickness 40 mm
- doorway width - 900 mm
-
Internal door
- left- or right-hand door
- PVC (metal in special cases)
- door frame with sealing along its perimeter
- doorway width - 700 mm, 800 mm or 900 mm
-
-
Windows
-
PVC glazing
- glazing width - 42 mm
- soundproofing - 33 dB
- chambers number - 2
- heat transfer resistance - 0.52
- tilt/turn mechanism
-
Dimensions
- 1160x1160 mm / 900x900 mm / 570x470 mm
- possibility of making stained glass stands
-
-
Electrics
-
General data
- voltage - 220 V, alternating current network 50 Hz
- switchboard single / double row
- FI-switcher - 40 A
- LS-switcher - 13 A и 10 A
- sockets
-
Lighting
- switches
- mirror lamps 4x20 W, 2x20 W
- fluorescent lamps 4x20 W, 2x20 W
- incandescent Lighting
-
Grounding
- galvanized grounding wire with X-clamp
-
-
Water and plumbing
-
Pipes for water supply
- water supply - polypropylene / polyvinylchloride / polyethylene
- sewerage - polypropylene
-
Accessories
- sink
- toilet
- mixer
- shower
- shower tray
- water heaters
-
-
Air conditioning and heating
-
Accessories
- air conditioners or split systems
- air extractor in toilets, bathrooms, domestic premises, kitchens, canteens etc
- heaters Ballu, Qmark or Nobo 1.5 - 2.0 kW
-
Typical block dimensions
Cabins can have different sizes - all three dimensions can be significantly varied depending on customer needs. However, the most common modifications exist. For instance, in most cases the moldules height is 2790 mm or 2960 mm - these values are in Russian and international standards and guarantee that our buildings are compatible and cokable with one from other manufactures. In longitudinal and transverse directions cabins commonly possess the following dimensions:
- 2438 x 6058 mm
- 3000 x 6058 mm
- 2438 x 4886 mm
- 3000 x 4886 mm
- 2438 x 6010 mm
- 3000 x 6010 mm
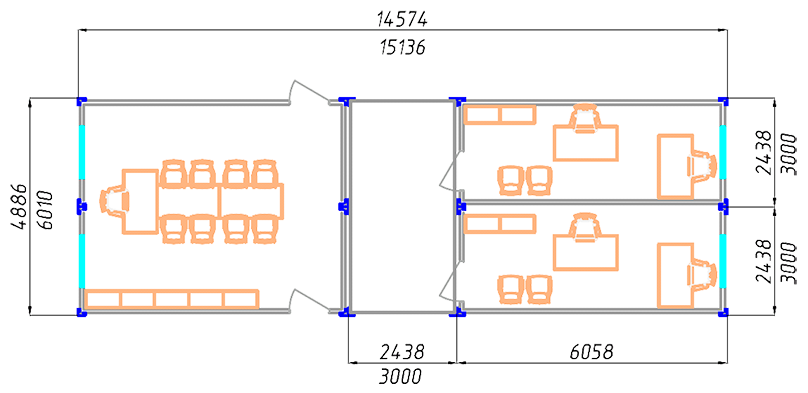
It gets quite clear from the scheme above why precisely these values are obtained. The main office cabin length is 6058 mm, the width is 2438 mm or 3000 mm, this data leads to the dimensions of the corridor units compatible with the corresponding main cabins. It is also worth considering that in the corridor cabins dimensions also include the mounting gap between the main blocks, whose value is 10 mm.
Of course, these values do not limit the imagination of engineers at when planning a buildings and if neccessary one can order modules of any size.
