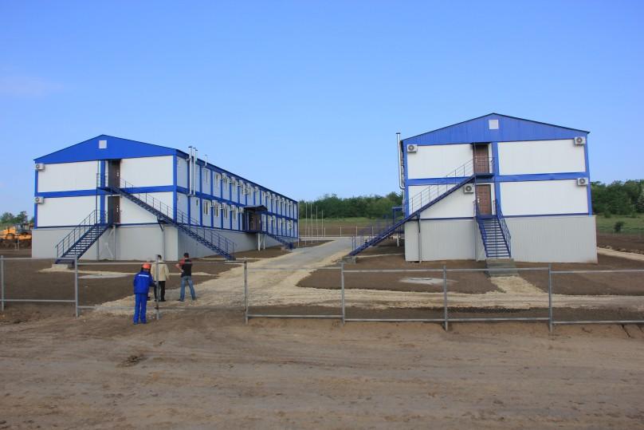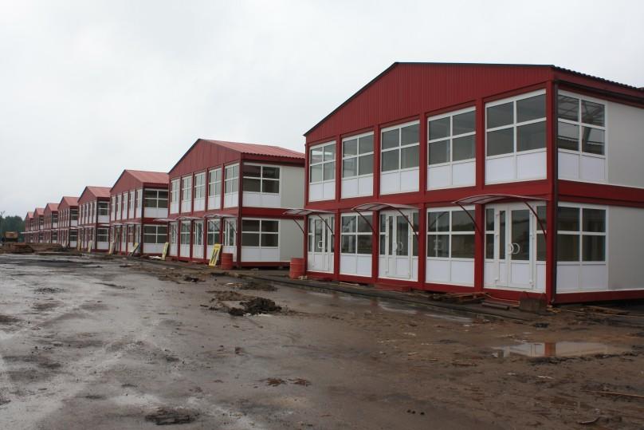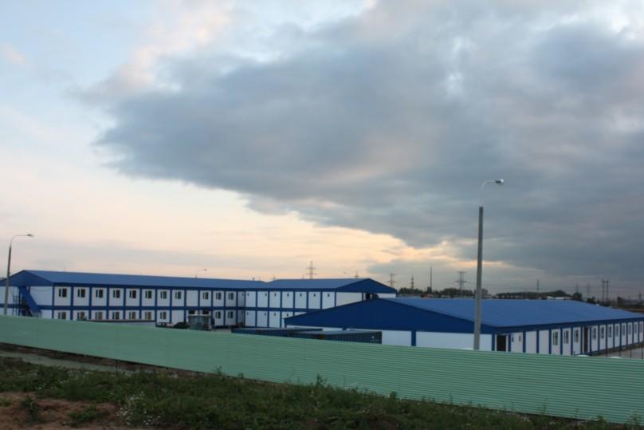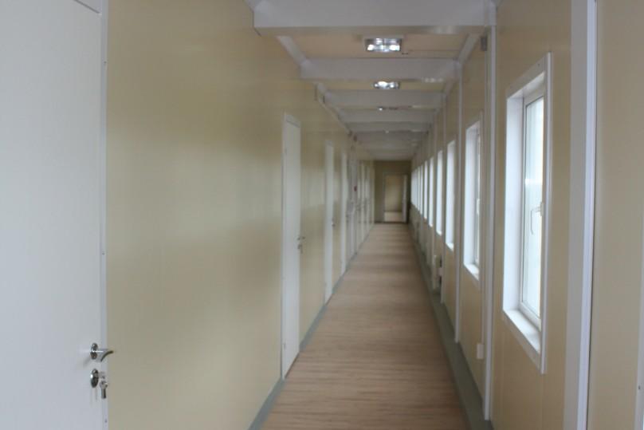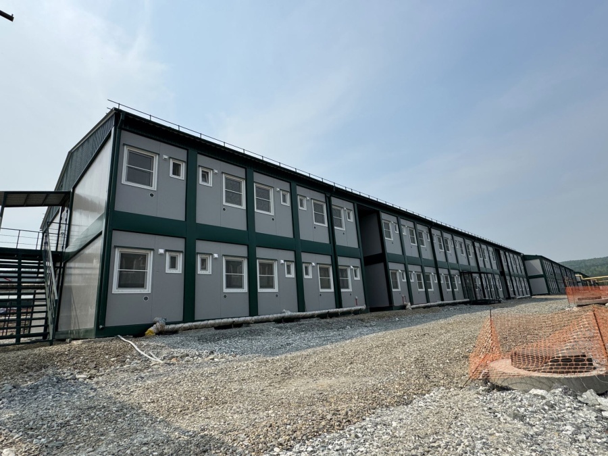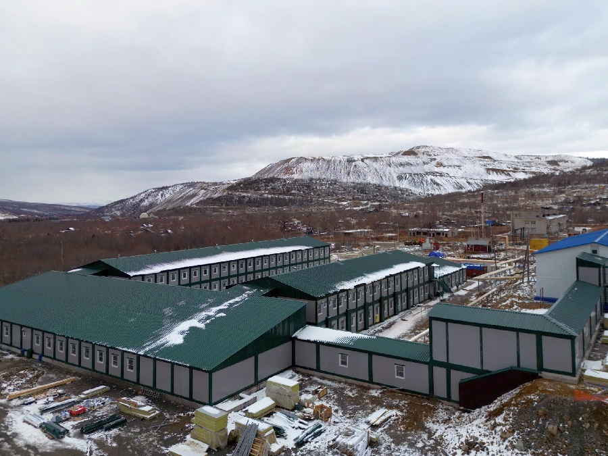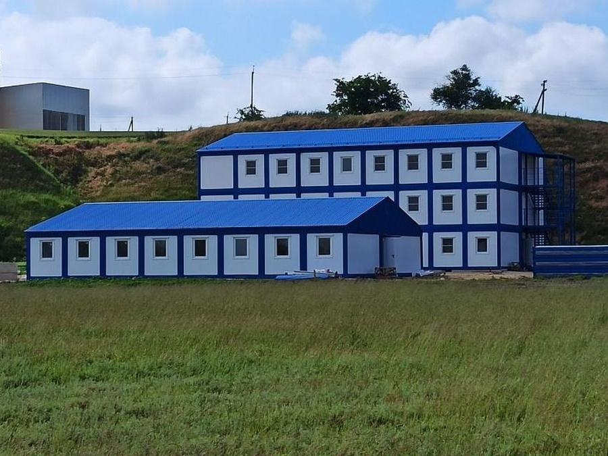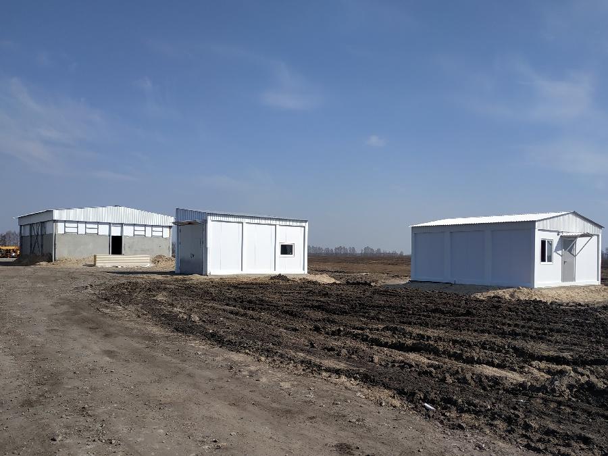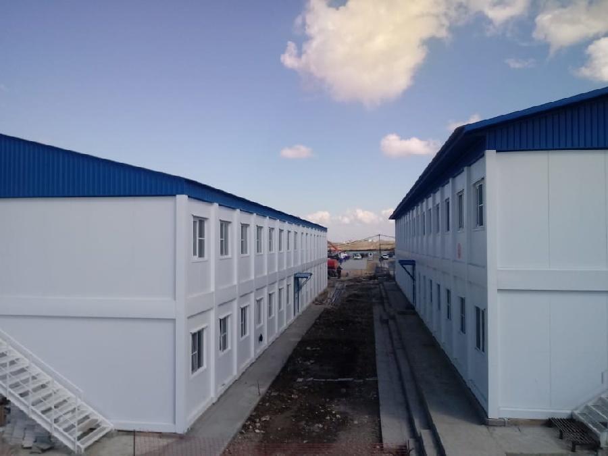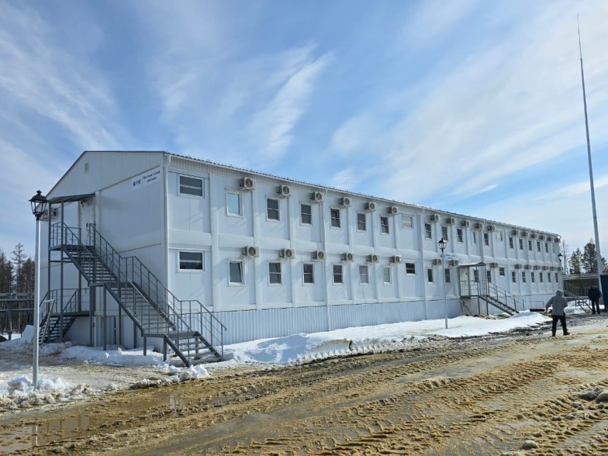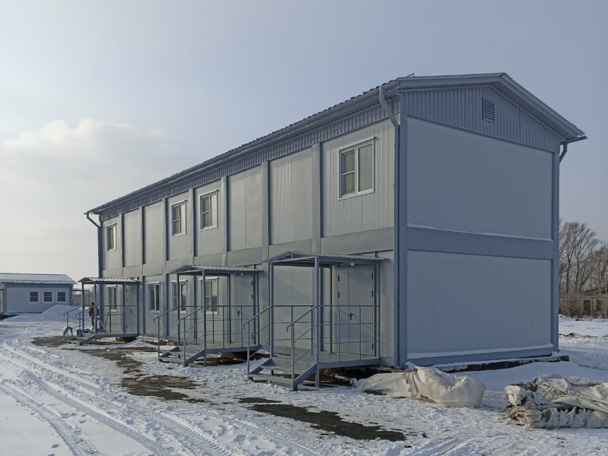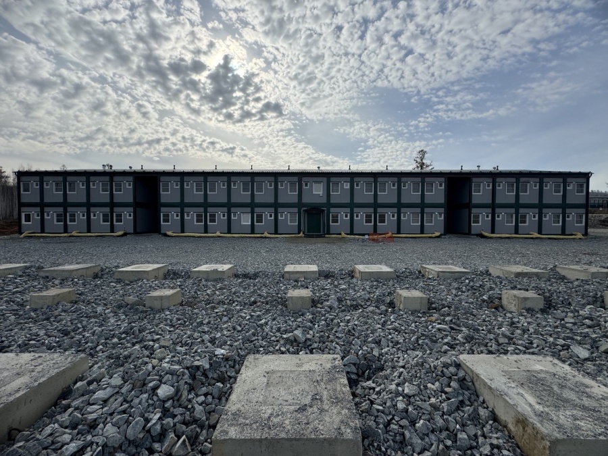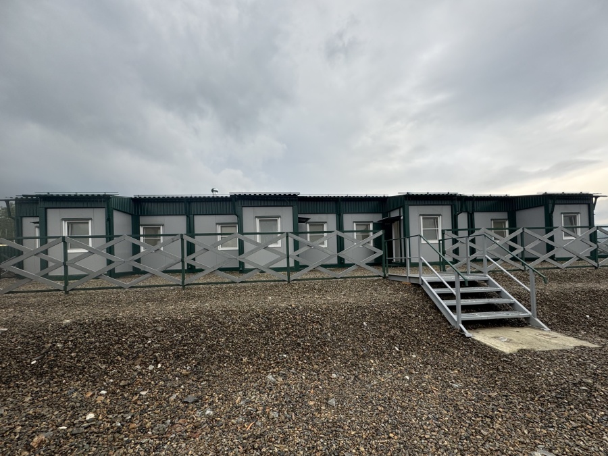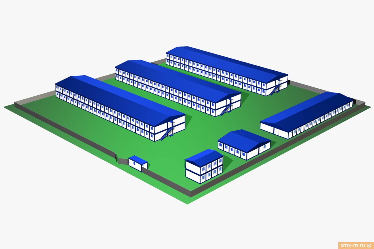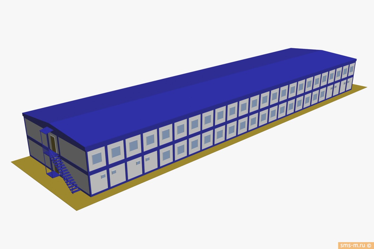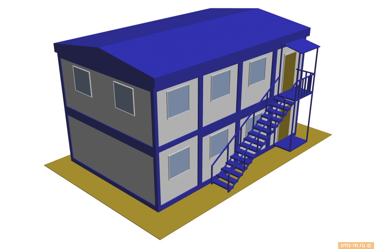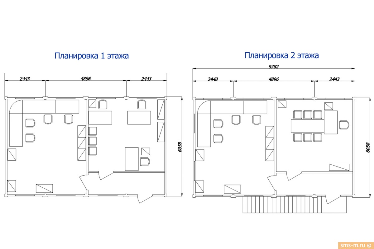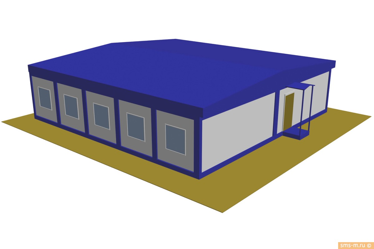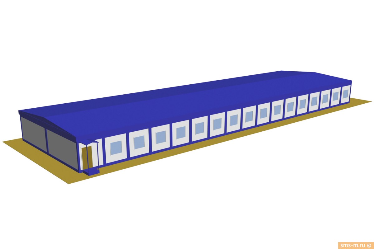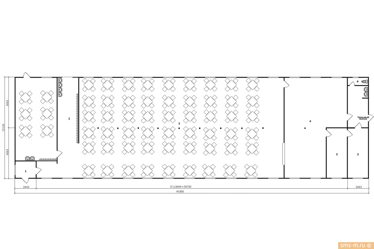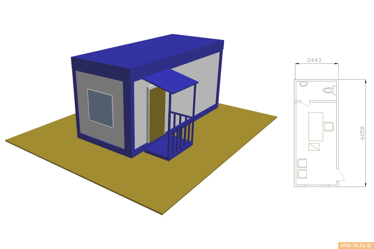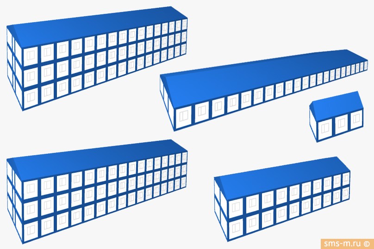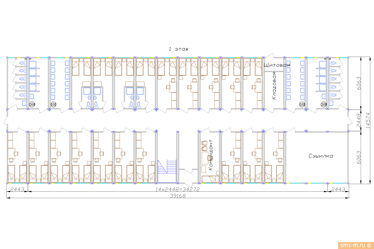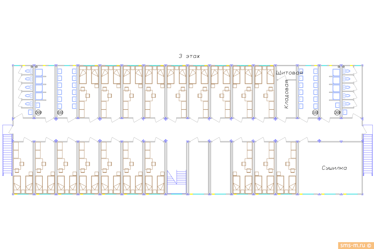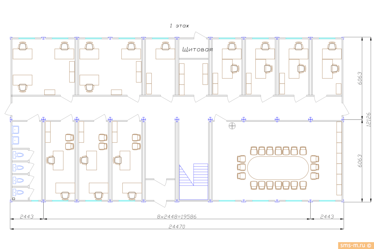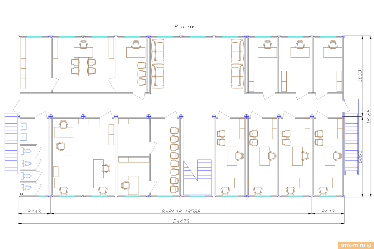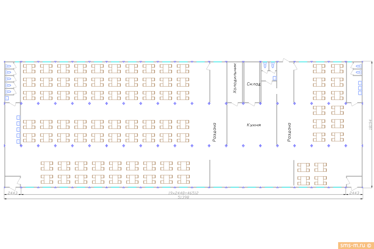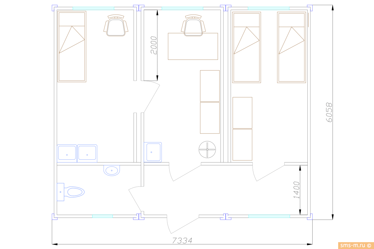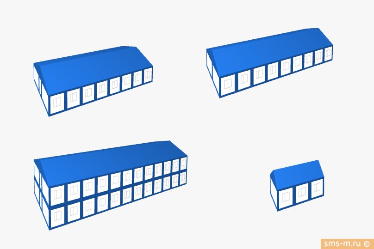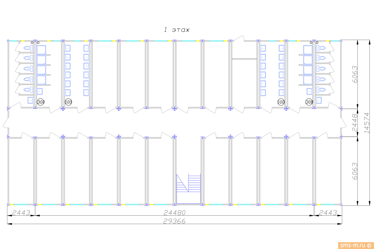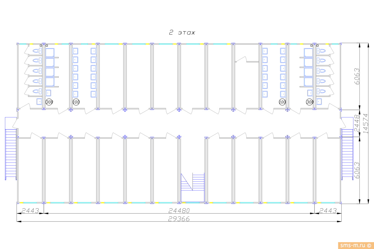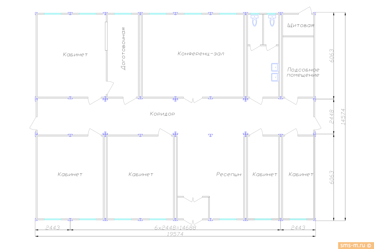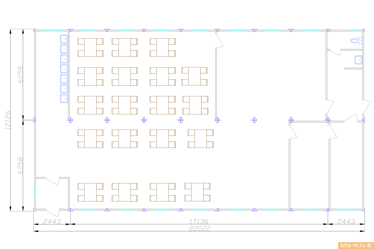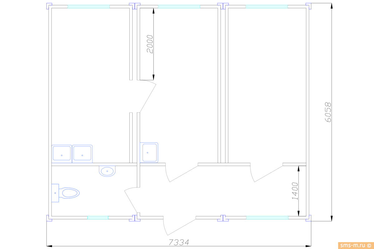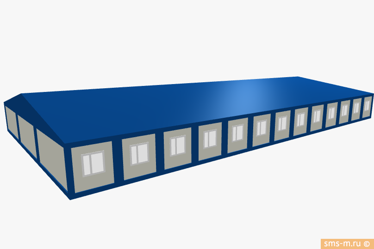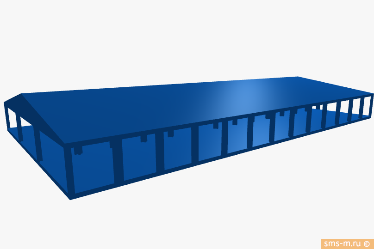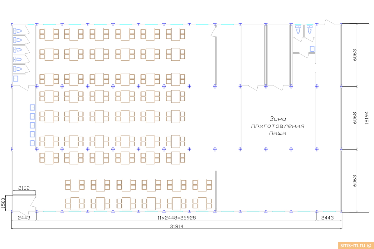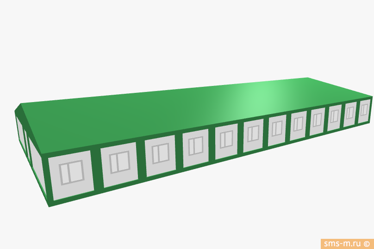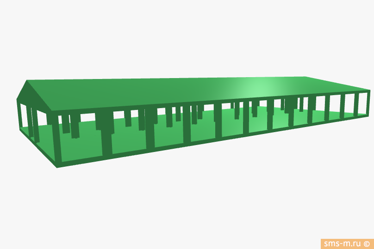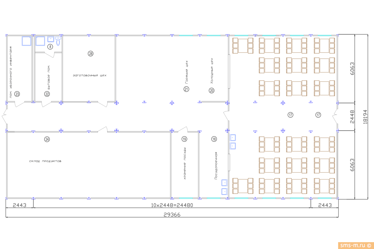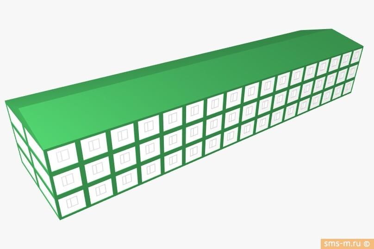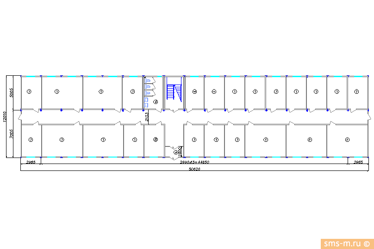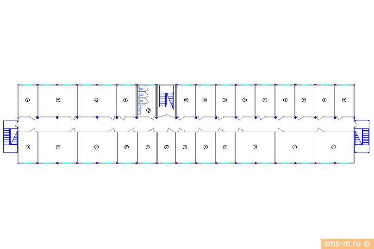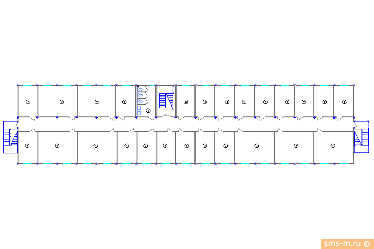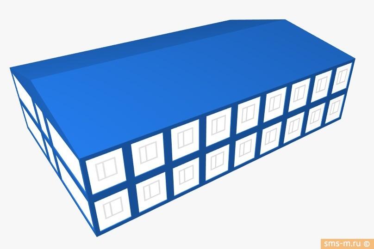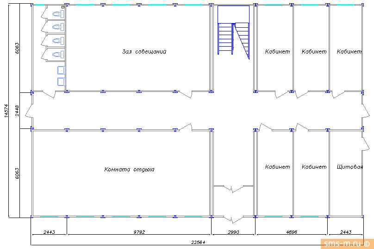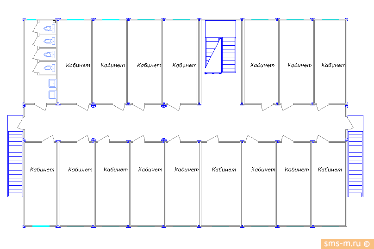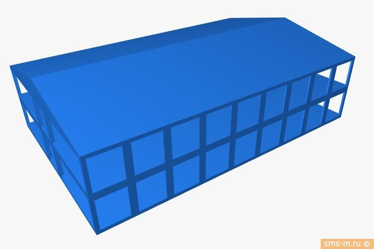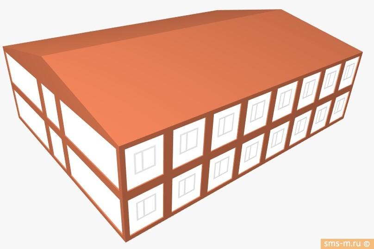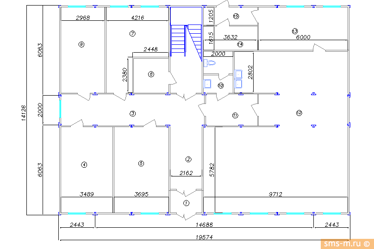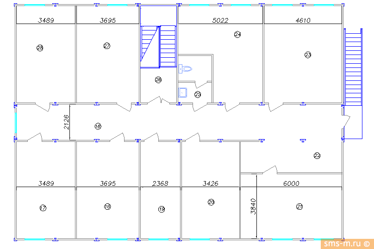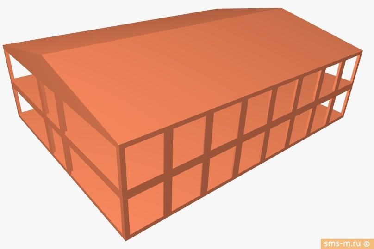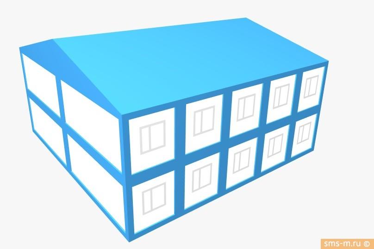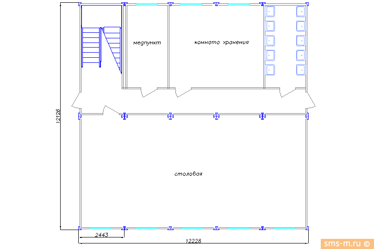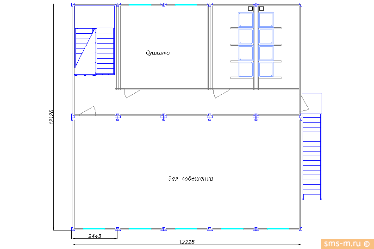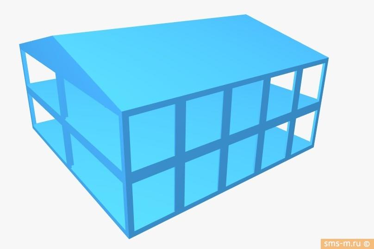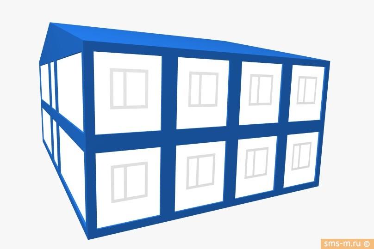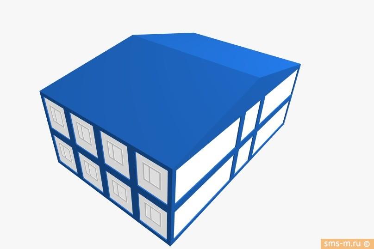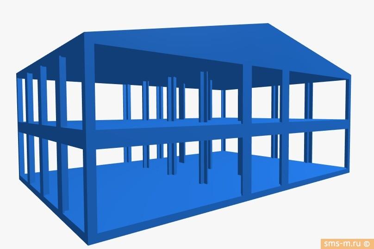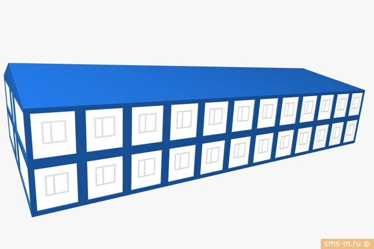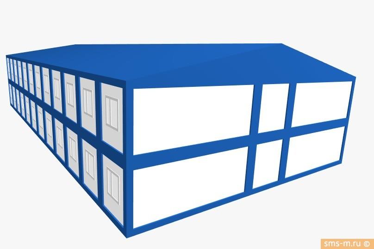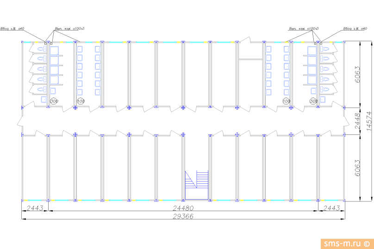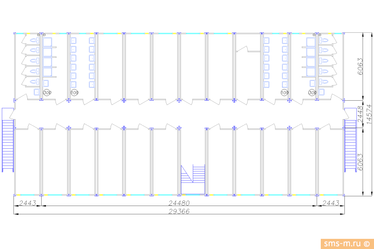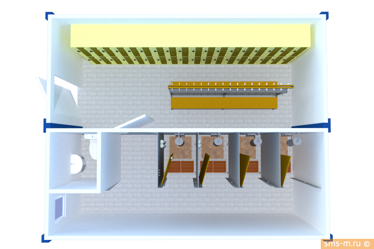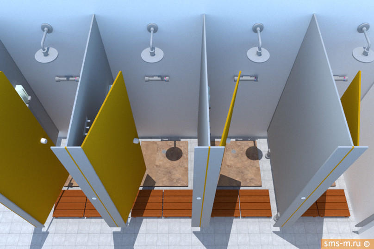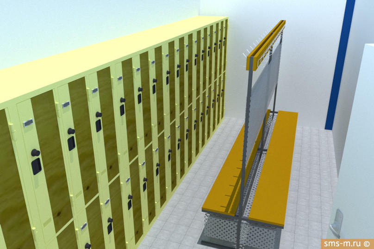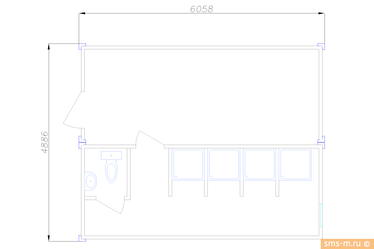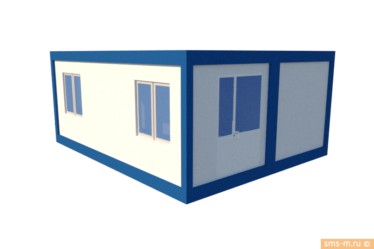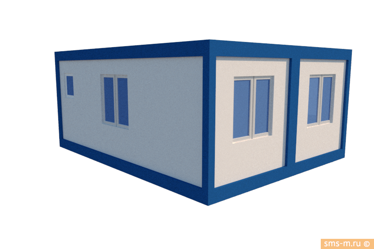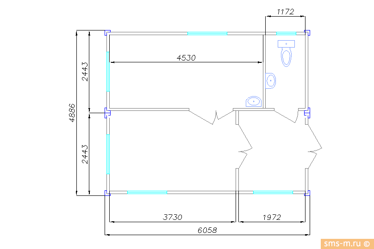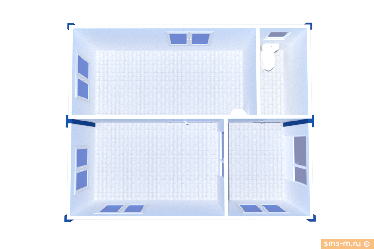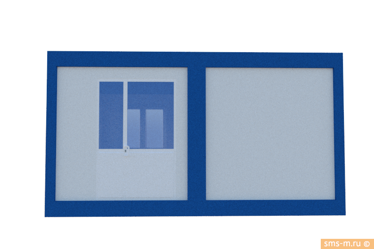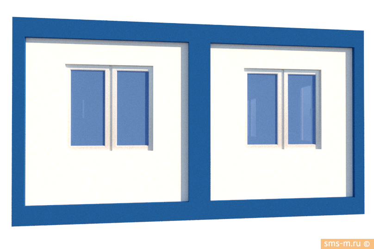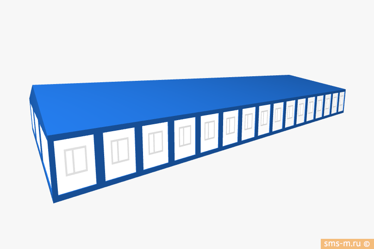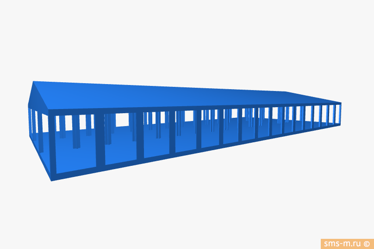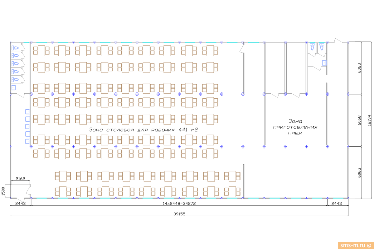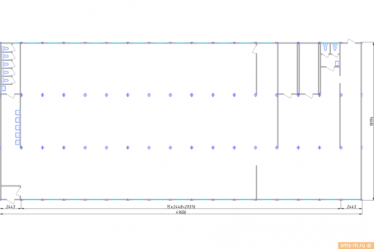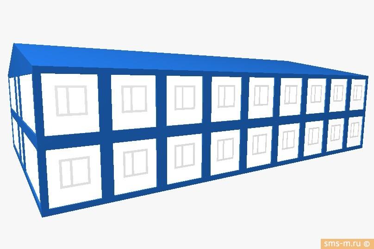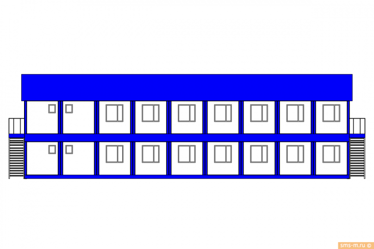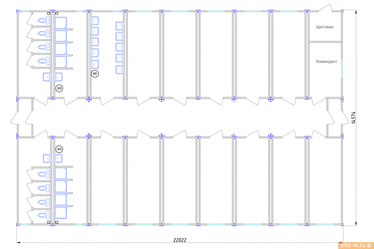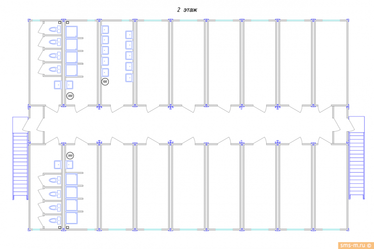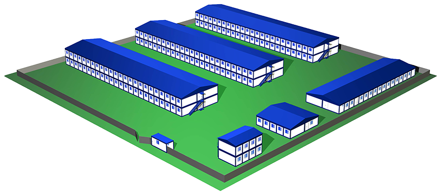
Modular campus for 1000 people
Dormitory
- sleeping places - 158 (normal beds)
- sleeping places - 316 (bunk beds)
- modules - 120 pcs
- area - 1 710,52m2
- exterior staircases - 2 pcs
- trucks required for delivery - 122 pcs
Checkpoint
- modules - 1 pcs
- area - 14,78m2
- trucks required for delivery - 1 pcs
Administrative building
- modules - 8 pcs
- area - 118,52m2
- exterior staircases - 1 pcs
- trucks required for delivery - 9 pcs
First-aid-post
- modules - 10 pcs
- area - 148,30m2
- trucks required for delivery - 11 pcs
Canteen
- places - 200 people
- modules - 34 pcs
- area - 504,51m2
- trucks required for delivery - 36 pcs
Campus composition
- Administrative building 118,52m2 - 1 pcs
- First-aid-post 148,30m2 - 1 pcs
- Dormitory 1 710,52m2 - 3 pcs
- Checkpoint 14,78m2 - 1 pcs
- Canteen 504,51m2 - 1 pcs
typical configuration
price from 34600 rub./m2
without assembly

General view
Building plan 1 floor
Building plan 2 floor

General view
Building plan

General view
Building plan
1 floor
Building plan
2 floor

General view
Building plan

General view
Building plan
Modular campuses, which possess a complete infrastructure for long-term high-grade accommodation of a large number of people, are a must attribute for the work on large development projects. Such objects can significantly reduce the cost of a long term employees accommodation at the work site.
Construction site camps
At any large construction site, for which hundreds of employees are involved to work on, a necessity of building a complete self-sufficient camp arises. It includes the following facilities:
Some of the facilities from this list may be absent. An administrative building, for instance, can be merged with the main office. Sometimes new facilities are added: for large projects it might be appropriate to provide a standalone first-aid post. All these buildings can be one-, two- or even three-storeyed. Modular architecture permits one to erect easily multi-storeyed constructions.
A plan of every campus is always carefully designed by our experts to make the most efficient use of the available area (which, we have to notice, in half of the cases is very limited). The camp should be compact, but comfortable for its inhabitants, they should not feel discomfort, need to get quickly to the construction site during working hours and feel relaxed in the evenings and on weekends.
"At field" modular campuses
Modular campuses are normally organized near the object of work. Such object are usually located at a significant distance from the nearest major towns, making a construction of the shift camp nearby cost-effective - since the the delivery of, lets say, 500 employees to their job places over a distance of a hundred kilometers or more may cost a lot.
Such camps are most frequently in adverse environmental conditions (northern regions, permafrost), which places higher demands technical elements of the building. For the northern regions a thicker hear insulation of 300mm is used (instead of 80mm by default), that forces designers to increase the cabins frames sizes and, as a result, to use larger profiles. All these details affect the internal organization of modular buildings. An increased attention is also given to the heating, water supply and sanitation systems.
Delivery of cabins to the modular camp
In order of this kind an object is usually located at a distance of several thousand kilometers away from our factory, and the question of minimizing the cost of shipping get one of most important - the delivery expenses at wrong approach may easily reach one third of the order total cost. For such cases we propose collapsible cabins (transpacks), which can reduce transportation costs by 3 times!

